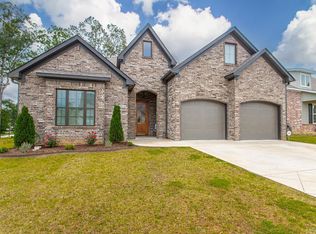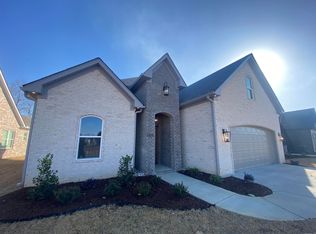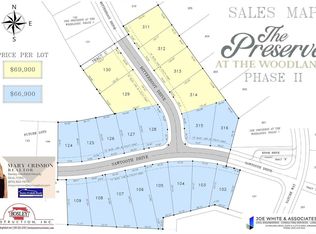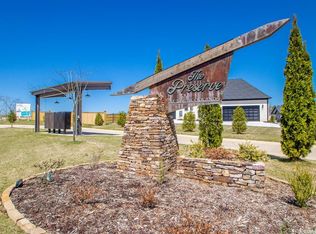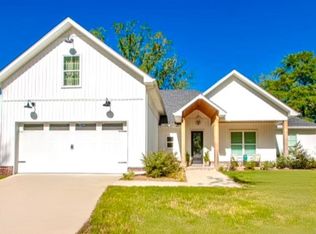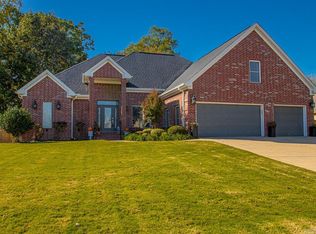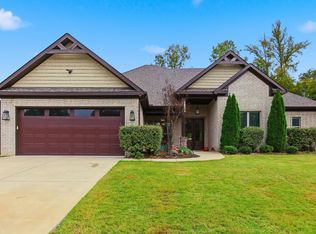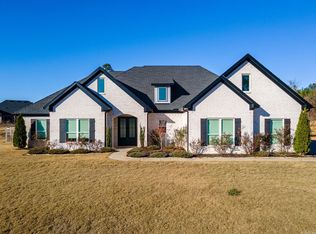Beautiful Craftsman home in one of Benton’s most desired areas! Immaculately maintained with an open layout. The living room showcases a stunning floor-to-ceiling fireplace, plus there’s a second fireplace on the covered patio for cozy outdoor evenings. The private primary suite offers a spa-like bath with dual sinks, a walk-in shower, and a soaking tub. Thoughtful details includea spacious kitchen featuring a large island with storage on both sides and a five-burner gas cooktop and a laundry room complete with cabinets, sink, and folding space. Plantation shutters throughout add a timeless touch.
Active
Price cut: $16K (11/19)
$459,000
1519 Sawtooth Dr, Benton, AR 72019
4beds
2,519sqft
Est.:
Single Family Residence
Built in 2022
8,712 Square Feet Lot
$458,400 Zestimate®
$182/sqft
$50/mo HOA
What's special
Private primary suiteWalk-in showerPlantation shuttersSpa-like bathSoaking tubDual sinksSpacious kitchen
- 37 days |
- 317 |
- 13 |
Zillow last checked: 8 hours ago
Listing updated: December 11, 2025 at 07:28am
Listed by:
Madison I Ralph 940-222-0528,
LPT Realty LLC 321-486-8644
Source: CARMLS,MLS#: 25044587
Tour with a local agent
Facts & features
Interior
Bedrooms & bathrooms
- Bedrooms: 4
- Bathrooms: 3
- Full bathrooms: 2
- 1/2 bathrooms: 1
Rooms
- Room types: Den/Family Room
Dining room
- Features: Kitchen/Dining Combo, Breakfast Bar
Heating
- Natural Gas
Cooling
- Electric
Appliances
- Included: Built-In Range, Gas Range, Dishwasher, Gas Water Heater
- Laundry: Washer Hookup, Gas Dryer Hookup, Laundry Room
Features
- Wet Bar, Walk-In Closet(s), Built-in Features, Ceiling Fan(s), Walk-in Shower, Breakfast Bar, Kit Counter-Quartz, Pantry, Sheet Rock, Sheet Rock Ceiling, Primary Bedroom/Main Lv, Guest Bedroom/Main Lv, Primary Bedroom Apart, Guest Bedroom Apart, All Bedrooms Down, 4 Bedrooms Same Level
- Flooring: Carpet, Wood, Tile
- Doors: Insulated Doors
- Windows: Window Treatments, Insulated Windows
- Basement: None
- Number of fireplaces: 2
- Fireplace features: Gas Starter, Gas Logs Present, Two
Interior area
- Total structure area: 2,519
- Total interior livable area: 2,519 sqft
Property
Parking
- Total spaces: 2
- Parking features: Garage, Two Car
- Has garage: Yes
Features
- Levels: One
- Stories: 1
- Patio & porch: Patio, Porch
- Exterior features: Rain Gutters
- Fencing: Full,Chain Link
Lot
- Size: 8,712 Square Feet
- Dimensions: 73 x 157 x 51 x 147
- Features: Level, Subdivided, Lawn Sprinkler
Details
- Parcel number: 80070115104
Construction
Type & style
- Home type: SingleFamily
- Architectural style: Craftsman
- Property subtype: Single Family Residence
Materials
- Foundation: Slab
- Roof: Shingle
Condition
- New construction: No
- Year built: 2022
Utilities & green energy
- Electric: Elec-Municipal (+Entergy)
- Gas: Gas-Natural
- Sewer: Public Sewer
- Water: Public
- Utilities for property: Natural Gas Connected
Green energy
- Energy efficient items: Doors
Community & HOA
Community
- Features: Pool, Tennis Court(s), Playground, Clubhouse, Picnic Area, Mandatory Fee
- Security: Smoke Detector(s)
- Subdivision: THE WOODLANDS
HOA
- Has HOA: Yes
- Services included: Maintenance Grounds
- HOA fee: $50 monthly
Location
- Region: Benton
Financial & listing details
- Price per square foot: $182/sqft
- Tax assessed value: $386,585
- Annual tax amount: $3,856
- Date on market: 11/7/2025
- Listing terms: VA Loan,FHA,Conventional,Cash
- Road surface type: Paved
Estimated market value
$458,400
$435,000 - $481,000
$2,389/mo
Price history
Price history
| Date | Event | Price |
|---|---|---|
| 11/19/2025 | Price change | $459,000-3.4%$182/sqft |
Source: | ||
| 11/7/2025 | Listed for sale | $475,000+3.5%$189/sqft |
Source: | ||
| 6/7/2025 | Listing removed | $459,000$182/sqft |
Source: | ||
| 5/19/2025 | Price change | $459,000-2.1%$182/sqft |
Source: | ||
| 4/25/2025 | Price change | $469,000-4.3%$186/sqft |
Source: | ||
Public tax history
Public tax history
| Year | Property taxes | Tax assessment |
|---|---|---|
| 2024 | $3,357 -13% | $77,317 |
| 2023 | $3,858 +894.9% | $77,317 +1004.5% |
| 2022 | $388 | $7,000 |
Find assessor info on the county website
BuyAbility℠ payment
Est. payment
$2,682/mo
Principal & interest
$2238
Property taxes
$233
Other costs
$211
Climate risks
Neighborhood: 72019
Nearby schools
GreatSchools rating
- 6/10Perrin Elementary SchoolGrades: K-4Distance: 2.3 mi
- 6/10Benton Junior High SchoolGrades: 8-9Distance: 3 mi
- 9/10Benton High SchoolGrades: 10-12Distance: 3.3 mi
- Loading
- Loading
