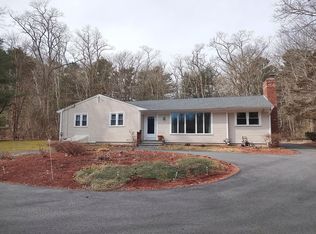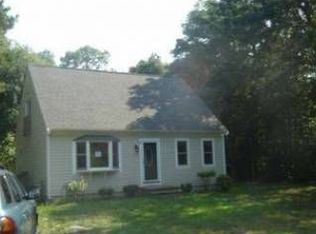Sold for $535,000
$535,000
1519 Santuit Newtown Rd, Barnstable, MA 02630
3beds
1,417sqft
Single Family Residence
Built in 1967
1.15 Acres Lot
$668,300 Zestimate®
$378/sqft
$3,302 Estimated rent
Home value
$668,300
$595,000 - $755,000
$3,302/mo
Zestimate® history
Loading...
Owner options
Explore your selling options
What's special
Cotuit...home of the renowned Kettleers baseball team, Village 4th of July & Christmas parades, the Cahoon Museum, Cotuit Center for the Arts and so much more. Set well off the road, this one-owner, well-maintained and cared for 1400+ sf custom ranch is sited on over an acre of land. The 28’ living room with Jotul gas stove and wall of windows overlooking the front yard is a warm and inviting setting to enjoy with family and friends. Gather in the open kitchen/dining with loads of cabinetry, granite countertops, and an 8’ slider leading to an oversized mahogany deck with a view of the yard and woods beyond – a most peaceful setting. Room for a garage/barn out back. 2021 updated main bath with tiled step-in shower, 2020 roof, 2000+/- Weil McLain gas boiler. Quick access to shopping, restaurants, golf and beaches.
Zillow last checked: 8 hours ago
Listing updated: March 31, 2023 at 12:05pm
Listed by:
Kathryn Varjian- Ferazzi 508-367-9085,
William Raveis Real Estate & Homes Services 774-994-8082
Bought with:
Sandra Freitas
Park Hill Real Estate.,Inc.
Source: MLS PIN,MLS#: 73080953
Facts & features
Interior
Bedrooms & bathrooms
- Bedrooms: 3
- Bathrooms: 2
- Full bathrooms: 1
- 1/2 bathrooms: 1
Primary bedroom
- Features: Closet, Flooring - Wall to Wall Carpet
- Level: First
- Area: 143
- Dimensions: 13 x 11
Bedroom 2
- Features: Closet, Flooring - Wall to Wall Carpet
- Level: First
- Area: 120
- Dimensions: 12 x 10
Bedroom 3
- Features: Closet, Flooring - Wall to Wall Carpet
- Level: First
- Area: 90
- Dimensions: 10 x 9
Primary bathroom
- Features: No
Dining room
- Features: Ceiling Fan(s), Flooring - Hardwood, Deck - Exterior, Open Floorplan, Slider
- Level: First
- Area: 144
- Dimensions: 16 x 9
Kitchen
- Features: Flooring - Hardwood, Pantry, Countertops - Stone/Granite/Solid, Countertops - Upgraded, Exterior Access, Open Floorplan, Remodeled
- Level: First
- Area: 117
- Dimensions: 13 x 9
Living room
- Features: Flooring - Wall to Wall Carpet, Window(s) - Picture, Gas Stove
- Level: First
- Area: 308
- Dimensions: 28 x 11
Heating
- Baseboard, Natural Gas
Cooling
- Window Unit(s)
Appliances
- Included: Gas Water Heater, Range, Dishwasher, Microwave, Refrigerator, Washer, Dryer
- Laundry: In Basement, Electric Dryer Hookup, Washer Hookup
Features
- Closet, Entrance Foyer
- Flooring: Wood, Tile, Carpet, Flooring - Hardwood
- Doors: Storm Door(s)
- Windows: Insulated Windows
- Basement: Full,Interior Entry,Bulkhead,Concrete
- Has fireplace: No
Interior area
- Total structure area: 1,417
- Total interior livable area: 1,417 sqft
Property
Parking
- Total spaces: 10
- Parking features: Paved
- Uncovered spaces: 10
Accessibility
- Accessibility features: No
Features
- Patio & porch: Deck - Wood
- Exterior features: Deck - Wood, Rain Gutters, Storage
Lot
- Size: 1.15 Acres
- Features: Wooded, Level
Details
- Foundation area: 1440
- Zoning: RF
Construction
Type & style
- Home type: SingleFamily
- Architectural style: Ranch
- Property subtype: Single Family Residence
Materials
- Frame
- Foundation: Concrete Perimeter
- Roof: Shingle
Condition
- Year built: 1967
Utilities & green energy
- Electric: Circuit Breakers, 100 Amp Service
- Sewer: Inspection Required for Sale, Private Sewer
- Water: Public
- Utilities for property: for Electric Range, for Electric Dryer, Washer Hookup
Community & neighborhood
Security
- Security features: Security System
Community
- Community features: Shopping, Park, Walk/Jog Trails, Golf, Conservation Area, House of Worship
Location
- Region: Barnstable
Price history
| Date | Event | Price |
|---|---|---|
| 3/31/2023 | Sold | $535,000+5.1%$378/sqft |
Source: MLS PIN #73080953 Report a problem | ||
| 2/27/2023 | Pending sale | $509,000$359/sqft |
Source: | ||
| 2/22/2023 | Listed for sale | $509,000$359/sqft |
Source: MLS PIN #73080953 Report a problem | ||
Public tax history
Tax history is unavailable.
Neighborhood: Cotuit
Nearby schools
GreatSchools rating
- 3/10Barnstable United Elementary SchoolGrades: 4-5Distance: 3.2 mi
- 4/10Barnstable High SchoolGrades: 8-12Distance: 6.5 mi
- 7/10West Villages Elementary SchoolGrades: K-3Distance: 3.3 mi
Get a cash offer in 3 minutes
Find out how much your home could sell for in as little as 3 minutes with a no-obligation cash offer.
Estimated market value$668,300
Get a cash offer in 3 minutes
Find out how much your home could sell for in as little as 3 minutes with a no-obligation cash offer.
Estimated market value
$668,300

