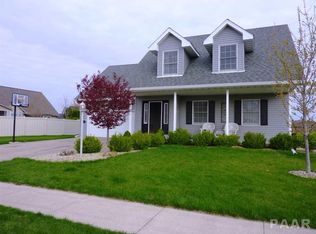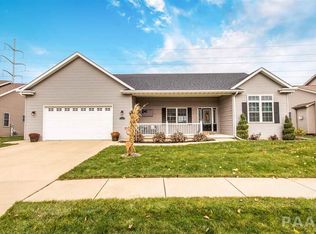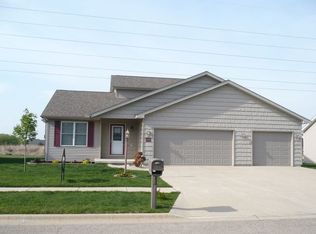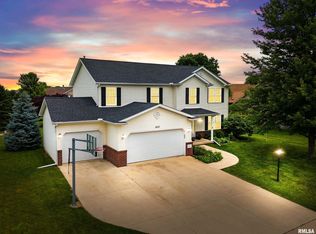Quality built and well maintained 4 bedroom, 3.5 bath custom ranch in Washington CENTRAL school district. Both the living room and entry way have 10 ft ceilings with crown molding. 9 foot ceilings throughout remainder of home. Living room with gas start, wood burning fire place. Hardwood floors throughout main level; tiled bathrooms and entry. Cook’s kitchen with granite countertops and stainless steel professional series appliances. Master suite with full bath and walk-in closet. The laundry/mud room has custom built-ins for storage and half bath. Oversized 2 car garage with built-in storage shelving. Entire garage is insulated. Large attic space above garage with pull down ladder for easy access. The beautifully finished basement (done in 2014) features 9 ft ceilings, open floor plan concept, 4th bedroom (with large closet and egress window), full bath with shower, bar, play room with built-in loft and large storage area with built-in shelving. Additional 1726 square feet of finished living space in basement. Basement with water pressure back up sump pump system. The large outdoor area is perfect for relaxing on the covered patio (measures 18’4” x 10’4”) and additional paver patio with pergola. Professionally landscaped. Separate indoor and outdoor water meters. 93% efficient 2 stage gas furnace with whole house humidifier. AC unit new in June of 2018 with 10 year warranty. Exterior vinyl shaker siding new in May 2017. Contact Becky @309.241.7218 for more information.
This property is off market, which means it's not currently listed for sale or rent on Zillow. This may be different from what's available on other websites or public sources.



