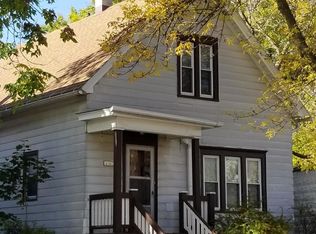Closed
$135,000
1519 South 20th STREET, Milwaukee, WI 53204
4beds
1,315sqft
Single Family Residence
Built in 1892
4,356 Square Feet Lot
$167,000 Zestimate®
$103/sqft
$1,922 Estimated rent
Home value
$167,000
$150,000 - $184,000
$1,922/mo
Zestimate® history
Loading...
Owner options
Explore your selling options
What's special
3 levels of living space on this southside 4 bedroom 2.5 bath home. Main level features living room, kitchen with appliances included, bedroom, updated full bath with walk in shower, and laundry room. Upper level features 3 more bedrooms and 1/2 bath Finished lower level has walkout access in front AND back, 2nd kitchen, big tiled rec room with full sized window, office, and full bath with shower over tub. Newer boiler and 100 amp circuits. 3 car slab for off-street parking + shed inside fenced yard. 1 year home warranty for peace of mind, call today!
Zillow last checked: 8 hours ago
Listing updated: August 08, 2025 at 09:34am
Listed by:
Justin Ippoliti PropertyInfo@shorewest.com,
Shorewest Realtors - South Metro
Bought with:
Francisco Sanchez Mora
Source: WIREX MLS,MLS#: 1862831 Originating MLS: Metro MLS
Originating MLS: Metro MLS
Facts & features
Interior
Bedrooms & bathrooms
- Bedrooms: 4
- Bathrooms: 3
- Full bathrooms: 2
- 1/2 bathrooms: 1
- Main level bedrooms: 1
Primary bedroom
- Level: Main
- Area: 132
- Dimensions: 12 x 11
Bedroom 2
- Level: Upper
- Area: 120
- Dimensions: 12 x 10
Bedroom 3
- Level: Upper
- Area: 120
- Dimensions: 12 x 10
Bedroom 4
- Level: Upper
- Area: 110
- Dimensions: 11 x 10
Bathroom
- Features: Shower Over Tub
Dining room
- Level: Lower
- Area: 192
- Dimensions: 16 x 12
Kitchen
- Level: Main
- Area: 144
- Dimensions: 12 x 12
Living room
- Level: Main
- Area: 208
- Dimensions: 16 x 13
Office
- Level: Lower
- Area: 144
- Dimensions: 12 x 12
Heating
- Natural Gas, Radiant/Hot Water
Appliances
- Included: Dryer, Microwave, Oven, Range, Refrigerator
Features
- Basement: Full,Partially Finished,Walk-Out Access
Interior area
- Total structure area: 1,315
- Total interior livable area: 1,315 sqft
Property
Parking
- Parking features: No Garage, 1 Space
Features
- Levels: Two
- Stories: 2
- Fencing: Fenced Yard
Lot
- Size: 4,356 sqft
Details
- Parcel number: 4590041000
- Zoning: RT4
Construction
Type & style
- Home type: SingleFamily
- Architectural style: Cape Cod
- Property subtype: Single Family Residence
Materials
- Aluminum Siding
Condition
- 21+ Years
- New construction: No
- Year built: 1892
Utilities & green energy
- Sewer: Public Sewer
- Water: Public
Community & neighborhood
Location
- Region: Milwaukee
- Municipality: Milwaukee
Price history
| Date | Event | Price |
|---|---|---|
| 3/21/2024 | Sold | $135,000-3.6%$103/sqft |
Source: | ||
| 2/8/2024 | Contingent | $140,000$106/sqft |
Source: | ||
| 1/25/2024 | Listed for sale | $140,000-3.4%$106/sqft |
Source: | ||
| 12/21/2023 | Listing removed | -- |
Source: | ||
| 9/7/2023 | Contingent | $145,000$110/sqft |
Source: | ||
Public tax history
| Year | Property taxes | Tax assessment |
|---|---|---|
| 2022 | $1,769 +4.6% | $74,300 +22.2% |
| 2021 | $1,692 | $60,800 |
| 2020 | $1,692 | $60,800 |
Find assessor info on the county website
Neighborhood: Muskego Way
Nearby schools
GreatSchools rating
- 2/10Mitchell Integrated Arts SchoolGrades: PK-8Distance: 0.3 mi
- 3/10South Division High SchoolGrades: 9-12Distance: 0.4 mi
- 4/10Hayes Bilingual SchoolGrades: PK-8Distance: 0.9 mi
Schools provided by the listing agent
- District: Milwaukee
Source: WIREX MLS. This data may not be complete. We recommend contacting the local school district to confirm school assignments for this home.

Get pre-qualified for a loan
At Zillow Home Loans, we can pre-qualify you in as little as 5 minutes with no impact to your credit score.An equal housing lender. NMLS #10287.
Sell for more on Zillow
Get a free Zillow Showcase℠ listing and you could sell for .
$167,000
2% more+ $3,340
With Zillow Showcase(estimated)
$170,340