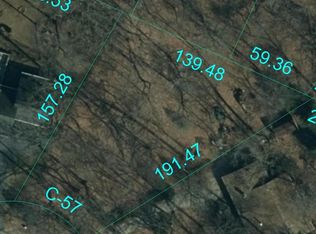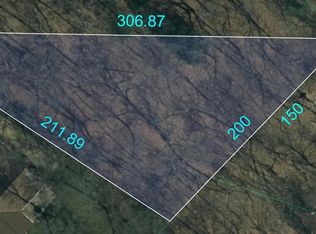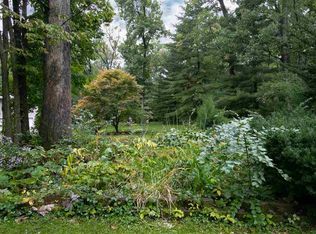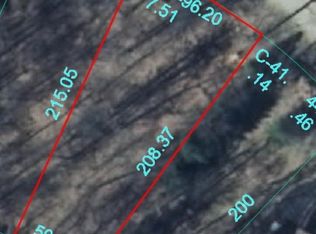Sold for $180,000
$180,000
1519 Roxbury Ct, Davis, IL 61019
2beds
2,368sqft
Single Family Residence
Built in 1973
0.55 Acres Lot
$227,000 Zestimate®
$76/sqft
$2,188 Estimated rent
Home value
$227,000
$204,000 - $250,000
$2,188/mo
Zestimate® history
Loading...
Owner options
Explore your selling options
What's special
Unique opportunity to purchase a ranch home in an old growth forest section of Lake Summerset with two adjoining lots available. Formerly part of Illinois Native Plant Society grounds. Very close to front gate, lodge, beach and marina. Cul-de-sac location for maximum privacy. Selling to close estate. This two bedroom ( three if you count a pass through room) features a formal living room with wood burning fire stove. Two family room areas on the lower level. All electric baseboard heat with multiple thermostats. Several wall mount air conditioners. And to top it off there is the coolest fireplace ever in the lower family room. One adjoining lot is also available at a discounted rate when combined with the home.
Zillow last checked: 8 hours ago
Listing updated: August 12, 2023 at 08:59am
Listed by:
Don Morgan 815-262-8952,
Morgan Realty, Inc.
Bought with:
Jennifer Heatherly, 475.199608
Best Realty
Source: NorthWest Illinois Alliance of REALTORS®,MLS#: 202301918
Facts & features
Interior
Bedrooms & bathrooms
- Bedrooms: 2
- Bathrooms: 3
- Full bathrooms: 2
- 1/2 bathrooms: 1
- Main level bathrooms: 2
- Main level bedrooms: 2
Primary bedroom
- Level: Main
- Area: 186.32
- Dimensions: 13.6 x 13.7
Bedroom 2
- Level: Main
- Area: 179.4
- Dimensions: 15.6 x 11.5
Dining room
- Level: Main
- Area: 216
- Dimensions: 16 x 13.5
Family room
- Level: Lower
- Area: 318.78
- Dimensions: 25.3 x 12.6
Kitchen
- Level: Main
- Area: 142.4
- Dimensions: 17.8 x 8
Living room
- Level: Main
- Area: 240
- Dimensions: 16 x 15
Heating
- Baseboard, Electric, Wood
Cooling
- Wall Unit(s)
Appliances
- Included: Dryer, Stove/Cooktop, Wall Oven, Washer, Water Softener, Electric Water Heater
- Laundry: In Basement
Features
- L.L. Finished Space, Dry Bar, Walk-In Closet(s)
- Windows: Window Treatments
- Basement: Basement Entrance,Full
- Number of fireplaces: 2
- Fireplace features: Wood Burning, Fire-Pit/Fireplace
Interior area
- Total structure area: 2,368
- Total interior livable area: 2,368 sqft
- Finished area above ground: 1,368
- Finished area below ground: 1,000
Property
Parking
- Total spaces: 1.5
- Parking features: Attached
- Garage spaces: 1.5
Lot
- Size: 0.55 Acres
- Dimensions: 34 x 191 x 208 x 307
- Features: Wooded
Details
- Additional structures: Outbuilding
- Parcel number: 0506253028
- Special conditions: Estate
Construction
Type & style
- Home type: SingleFamily
- Architectural style: Ranch
- Property subtype: Single Family Residence
Materials
- Wood
- Roof: Shingle
Condition
- Year built: 1973
Utilities & green energy
- Electric: Circuit Breakers
- Sewer: City/Community
- Water: City/Community
Community & neighborhood
Location
- Region: Davis
- Subdivision: IL
HOA & financial
HOA
- Has HOA: Yes
- HOA fee: $932 annually
- Services included: Pool Access, Water Access, Clubhouse
Other
Other facts
- Ownership: Fee Simple
Price history
| Date | Event | Price |
|---|---|---|
| 8/11/2023 | Sold | $180,000+0.1%$76/sqft |
Source: | ||
| 6/28/2023 | Pending sale | $179,900$76/sqft |
Source: | ||
| 6/20/2023 | Listed for sale | $179,900$76/sqft |
Source: | ||
| 6/11/2023 | Pending sale | $179,900$76/sqft |
Source: | ||
| 5/8/2023 | Price change | $179,900-15.5%$76/sqft |
Source: | ||
Public tax history
| Year | Property taxes | Tax assessment |
|---|---|---|
| 2023 | $3,264 +14.6% | $51,995 +13.2% |
| 2022 | $2,848 | $45,931 +8.6% |
| 2021 | -- | $42,293 +3.9% |
Find assessor info on the county website
Neighborhood: 61019
Nearby schools
GreatSchools rating
- 4/10Durand Elementary SchoolGrades: PK-6Distance: 3.2 mi
- 7/10Durand Jr High SchoolGrades: 7-8Distance: 3.2 mi
- 4/10Durand High SchoolGrades: 9-12Distance: 3.2 mi
Schools provided by the listing agent
- Elementary: Durand Elementary
- Middle: Durand Jr High
- High: Durand High
- District: Durand 322
Source: NorthWest Illinois Alliance of REALTORS®. This data may not be complete. We recommend contacting the local school district to confirm school assignments for this home.
Get pre-qualified for a loan
At Zillow Home Loans, we can pre-qualify you in as little as 5 minutes with no impact to your credit score.An equal housing lender. NMLS #10287.



