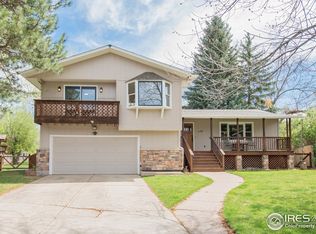Sold for $515,000
$515,000
1519 Rolf Ct, Fort Collins, CO 80525
4beds
1,457sqft
Residential-Detached, Residential
Built in 1977
9,948 Square Feet Lot
$512,700 Zestimate®
$353/sqft
$2,309 Estimated rent
Home value
$512,700
$482,000 - $543,000
$2,309/mo
Zestimate® history
Loading...
Owner options
Explore your selling options
What's special
A wonderful opportunity presents itself in the Stonehenge subdivision in midtown Fort Collins. Centrally located to all Fort Collins has to offer, this home is waiting for its new owner's touches! The tri-level home is situated on a large, mature lot and features an open main level with plenty of natural light, 4 bedrooms, 2 updated baths, a wood burning fireplace, and 2-car garage. Enjoy living in this desirable neighborhood on a quiet cul de sac and very close to Edora Park, EPIC, multiple trails, and Riffenburgh Elementary. Would be great for owner occupants that want to build some sweat equity, or as a rental, or as a fixer upper! SOLD AS IS.
Zillow last checked: 8 hours ago
Listing updated: August 02, 2024 at 09:30am
Listed by:
Colby Sterling 979-574-8371,
Keller Williams Realty NoCo
Bought with:
Brenda Eisenga
Compass - Boulder
Source: IRES,MLS#: 1011888
Facts & features
Interior
Bedrooms & bathrooms
- Bedrooms: 4
- Bathrooms: 2
- Full bathrooms: 1
- 3/4 bathrooms: 1
Primary bedroom
- Area: 168
- Dimensions: 14 x 12
Bedroom 2
- Area: 120
- Dimensions: 12 x 10
Bedroom 3
- Area: 143
- Dimensions: 13 x 11
Bedroom 4
- Area: 108
- Dimensions: 12 x 9
Dining room
- Area: 80
- Dimensions: 10 x 8
Kitchen
- Area: 72
- Dimensions: 9 x 8
Living room
- Area: 247
- Dimensions: 19 x 13
Heating
- Radiant
Cooling
- Wall/Window Unit(s), Ceiling Fan(s)
Appliances
- Included: Electric Range/Oven, Dishwasher, Refrigerator, Washer, Dryer, Microwave, Disposal
- Laundry: Washer/Dryer Hookups, Lower Level
Features
- Open Floorplan, Walk-In Closet(s), Jack & Jill Bathroom, Open Floor Plan, Walk-in Closet
- Flooring: Tile
- Windows: Window Coverings
- Basement: Built-In Radon
- Has fireplace: Yes
- Fireplace features: Living Room
Interior area
- Total structure area: 1,457
- Total interior livable area: 1,457 sqft
- Finished area above ground: 1,457
- Finished area below ground: 0
Property
Parking
- Total spaces: 2
- Parking features: Garage Door Opener, Heated Garage
- Garage spaces: 2
- Details: Garage Type: Detached
Features
- Levels: Tri-Level
- Stories: 3
- Patio & porch: Patio, Deck
- Exterior features: Lighting
- Fencing: Partial,Wood
Lot
- Size: 9,948 sqft
- Features: Curbs, Sidewalks, Lawn Sprinkler System, Cul-De-Sac, Level, Within City Limits
Details
- Parcel number: R0640891
- Zoning: RL
- Special conditions: Private Owner
Construction
Type & style
- Home type: SingleFamily
- Architectural style: Contemporary/Modern
- Property subtype: Residential-Detached, Residential
Materials
- Wood/Frame, Wood Siding
- Roof: Composition
Condition
- Not New, Previously Owned
- New construction: No
- Year built: 1977
Utilities & green energy
- Electric: Electric, City of FC
- Sewer: City Sewer
- Water: City Water, City of Fort Collins
- Utilities for property: Electricity Available
Community & neighborhood
Community
- Community features: Tennis Court(s)
Location
- Region: Fort Collins
- Subdivision: Stonehenge
HOA & financial
HOA
- Has HOA: Yes
- HOA fee: $93 annually
- Services included: Common Amenities, Management
Other
Other facts
- Listing terms: Cash,Conventional
- Road surface type: Paved, Asphalt
Price history
| Date | Event | Price |
|---|---|---|
| 7/25/2024 | Sold | $515,000-1.9%$353/sqft |
Source: | ||
| 7/3/2024 | Pending sale | $525,000$360/sqft |
Source: | ||
| 6/13/2024 | Listed for sale | $525,000+76.2%$360/sqft |
Source: | ||
| 3/24/2021 | Listing removed | -- |
Source: Owner Report a problem | ||
| 5/18/2019 | Listing removed | $2,300$2/sqft |
Source: Owner Report a problem | ||
Public tax history
| Year | Property taxes | Tax assessment |
|---|---|---|
| 2024 | $3,246 +27% | $39,235 -1% |
| 2023 | $2,556 -1% | $39,616 +46.3% |
| 2022 | $2,583 +13.7% | $27,070 -2.8% |
Find assessor info on the county website
Neighborhood: Stonehenge
Nearby schools
GreatSchools rating
- 8/10Riffenburgh Elementary SchoolGrades: K-5Distance: 0.3 mi
- 5/10Lesher Middle SchoolGrades: 6-8Distance: 1 mi
- 8/10Fort Collins High SchoolGrades: 9-12Distance: 1.5 mi
Schools provided by the listing agent
- Elementary: Riffenburgh
- Middle: Lesher
- High: Ft Collins
Source: IRES. This data may not be complete. We recommend contacting the local school district to confirm school assignments for this home.
Get a cash offer in 3 minutes
Find out how much your home could sell for in as little as 3 minutes with a no-obligation cash offer.
Estimated market value
$512,700
