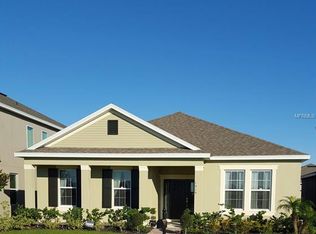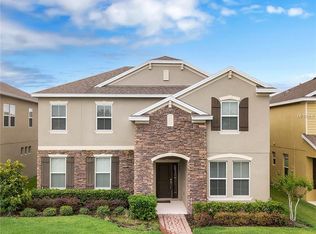This beautiful one story 3-bed/2 bath home is in immaculate condition and shows like a brand-new home, so why wait to build! The stunning home is situated on a premium lot facing the community retention pond and has a spacious beautifully landscaped lot, rear garage entry and a large screened in back porch located off of the family room. So many upgrades to include granite countertops, stainless steel appliances, gorgeous tile flooring throughout most of the home, upgraded cabinets, a large island in the kitchen for extra counter space/seating, and well-kept garage w/ a finished floor. The Master Bedroom has a large walk-in closet, and the Master bath is complete with a soaker tub, stand-alone shower, and dual sinks and vanity area. The other 2 bedrooms and bathroom are on the adjacent side of the home and offer plenty of living space. Located within close distance to the community pool and playground in a very private section of the Turtle Creek neighborhood. Turtle Creek is centrally located and a short commute to Lake Nona and Medical City, as well as major commuting arteries including the Central Florida Greenway (SR 417), the Florida Turnpike, and the Beachline Expressway (SR 528). You'll enjoy nearby shopping, dining, and entertainment options, as well as the close proximity to area theme parks and the Orlando International Airport. This property will not last long so contact us today to schedule a showing.
This property is off market, which means it's not currently listed for sale or rent on Zillow. This may be different from what's available on other websites or public sources.


