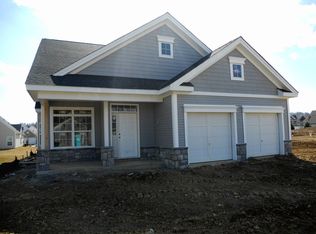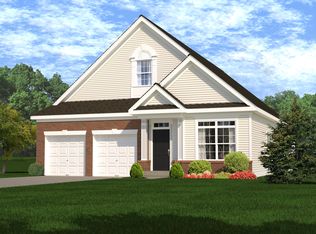BEAUTIFUL & IMMACULATE! This one-owner single family home is in the 55 plus community of Village Grande at Millers Run. This home has an open concept floor plan with lots of upgrades including an upgraded gourmet kitchen with granite countertops, high end cabinetry, stainless steel appliances and gas cooking. Other upgrades include beautiful hardwood floors, crown molding, gas log fireplace and custom Hunter Douglas window blind. Relax on the pretty paver patio with Sunsetter retractable awning and gorgeous landscaping. New roof and new AC were installed in 2018. Enjoy all the amenities of luxury living in a community which includes a beautiful Recreation Facility, Indoor Fitness Center, Swimming pool, tennis courts, walking path, library, bike trail just to name a few.
This property is off market, which means it's not currently listed for sale or rent on Zillow. This may be different from what's available on other websites or public sources.


