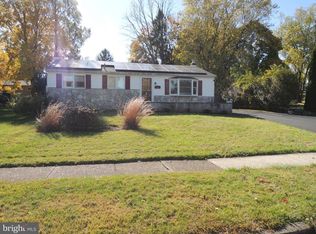This Willow Farms split level has great appeal with a convenient location and loads to offer. There is plenty of room for parking and an over-sized attached garage with indoor access. A walkway from the garage leads to the foyer entryway. A spacious living room is open to the dining room with sliders to the back deck. A small peak beyond the carpeting will show the original hardwood flooring that is throughout the main level and upstairs bedrooms. The potential here is incredible. A full eat in kitchen with wood cabinetry, new stainless-steel dishwasher, a nice pantry, and access down to the family room. Upstairs the master bedroom has exposed hardwood floors, his and hers closets and full an suite bathroom. The additional 3 bedrooms are all good sizes and served by a full hall bathroom. The walk-up attic is huge and could easily be converted into additional living space. Downstairs the family room has a warm brick fireplace, built in bar, and leads to a newer 10x20 Three season sun-room. Off the family room is the utility/laundry room with sink, a powder room, and steps to the full unfinished basement. This home comes with a whole house generator and all appliances. This one is coming in hot, don~t miss your chance to make this home your very own!
This property is off market, which means it's not currently listed for sale or rent on Zillow. This may be different from what's available on other websites or public sources.
