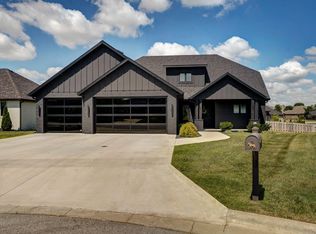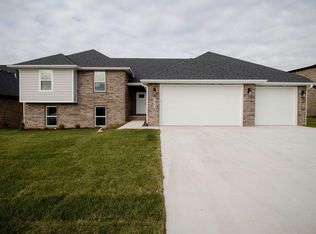Closed
Price Unknown
1519 N Edgemont Circle, Springfield, MO 65802
3beds
2,374sqft
Single Family Residence
Built in 2022
0.32 Acres Lot
$492,300 Zestimate®
$--/sqft
$2,221 Estimated rent
Home value
$492,300
$468,000 - $517,000
$2,221/mo
Zestimate® history
Loading...
Owner options
Explore your selling options
What's special
Nestled in the serene Wild Horse Subdivision of Springfield, this 3-bedroom, 2-bathroom home epitomizes comfort and elegance. With high ceilings enhancing the sense of space, the open-concept floor plan seamlessly connects the living, dining, and kitchen areas, creating a welcoming atmosphere for both relaxation and entertainment. Stylish quartz countertops and luxury vinyl flooring add a touch of sophistication to the interior, while a separate dining/play area offers versatility and charm for everyday living.The primary bedroom, located at the opposite end of the home, provides a private retreat with easy access to the laundry area and garage hallway, ensuring convenience in daily routines. Outside, the tranquil cul-de-sac setting invites you to unwind and enjoy the peaceful surroundings. With its proximity to Highway 65, this home offers quick access to schools, shopping centers, and restaurants, making it a convenient and desirable destination for modern living.Don't miss the chance to make this exceptional Springfield residence your own. Schedule a viewing today and discover the perfect blend of comfort, convenience, and luxury in this inviting home.
Zillow last checked: 8 hours ago
Listing updated: August 28, 2024 at 06:33pm
Listed by:
Andrew Lupescu 417-569-6156,
Realty ONE Group Grand
Bought with:
The Marin Group, 2014002242
Keller Williams
Source: SOMOMLS,MLS#: 60263402
Facts & features
Interior
Bedrooms & bathrooms
- Bedrooms: 3
- Bathrooms: 2
- Full bathrooms: 2
Heating
- Central, Fireplace(s), Electric
Cooling
- Ceiling Fan(s), Central Air
Appliances
- Included: Electric Cooktop, Dishwasher, Disposal, Microwave
- Laundry: In Garage
Features
- Internet - Fiber Optic, Quartz Counters
- Flooring: Carpet, Laminate, Tile
- Has basement: No
- Attic: Pull Down Stairs
- Has fireplace: Yes
- Fireplace features: Gas
Interior area
- Total structure area: 2,374
- Total interior livable area: 2,374 sqft
- Finished area above ground: 2,374
- Finished area below ground: 0
Property
Parking
- Total spaces: 3
- Parking features: Garage Door Opener, Garage Faces Front, Private
- Attached garage spaces: 3
Features
- Levels: One
- Stories: 1
- Patio & porch: Covered, Patio
Lot
- Size: 0.32 Acres
- Features: Cul-De-Sac, Curbs, Hilly, Landscaped, Sprinklers In Front
Details
- Parcel number: 881211400137
Construction
Type & style
- Home type: SingleFamily
- Property subtype: Single Family Residence
Materials
- Brick
- Foundation: Concrete Steel Pilings, Poured Concrete
- Roof: Composition
Condition
- Year built: 2022
Utilities & green energy
- Sewer: Public Sewer
- Water: Public
Green energy
- Green verification: ENERGY STAR Certified Homes
Community & neighborhood
Security
- Security features: Carbon Monoxide Detector(s)
Location
- Region: Springfield
- Subdivision: The Lakes Wild Horse
HOA & financial
HOA
- HOA fee: $663 annually
- Services included: Basketball Court, Play Area, Clubhouse, Pool, Tennis Court(s), Trash
Other
Other facts
- Listing terms: Cash,Conventional,FHA,USDA/RD,VA Loan
- Road surface type: Concrete, Asphalt
Price history
| Date | Event | Price |
|---|---|---|
| 5/10/2024 | Sold | -- |
Source: | ||
| 3/23/2024 | Pending sale | $499,000$210/sqft |
Source: | ||
| 3/15/2024 | Listed for sale | $499,000$210/sqft |
Source: | ||
Public tax history
| Year | Property taxes | Tax assessment |
|---|---|---|
| 2025 | $4,285 +21.1% | $80,070 +27.8% |
| 2024 | $3,539 -0.5% | $62,660 |
| 2023 | $3,556 +58% | $62,660 +62.5% |
Find assessor info on the county website
Neighborhood: 65802
Nearby schools
GreatSchools rating
- 8/10Hickory Hills Elementary SchoolGrades: K-5Distance: 1.3 mi
- 9/10Hickory Hills Middle SchoolGrades: 6-8Distance: 1.3 mi
- 8/10Glendale High SchoolGrades: 9-12Distance: 4.6 mi
Schools provided by the listing agent
- Elementary: SGF-Hickory Hills
- Middle: SGF-Hickory Hills
- High: SGF-Glendale
Source: SOMOMLS. This data may not be complete. We recommend contacting the local school district to confirm school assignments for this home.
Sell for more on Zillow
Get a Zillow Showcase℠ listing at no additional cost and you could sell for .
$492,300
2% more+$9,846
With Zillow Showcase(estimated)$502,146

