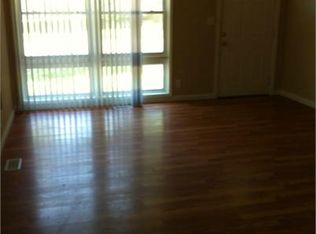Closed
$170,000
1519 Hedge Rd, Champaign, IL 61821
4beds
1,632sqft
Single Family Residence
Built in 1959
6,969.6 Square Feet Lot
$184,900 Zestimate®
$104/sqft
$1,803 Estimated rent
Home value
$184,900
$168,000 - $203,000
$1,803/mo
Zestimate® history
Loading...
Owner options
Explore your selling options
What's special
Located right across the street from a planned park and detention pond with ornamental wall, park-like amenities, pedestrian walkway, bridges and lighting. The design includes a basketball court, splash play area and playground. The exterior of this home has new siding, exterior doors, gutters and the backyard has a brand new privacy fence. Step inside to a completely remodeled home with high end finishes. Luxury vinyl floors, new carpet, freshly painted walls, new interior doors, modern ceiling fans and lights, blinds and new HVAC system. The Living room flows right into the brand new custom kitchen with stainless appliances (waiting on new stove and fridge to arrive), white cabinetry, granite counters, tile backsplash and a large sink. There is a laundry room right off of the kitchen. Around the corner is a large den with a statement fireplace. The primary suite has it's own full bath, two separate closets and plenty of room for a king bedroom suite. Off of the living area are three more bedrooms and another full bath that has also been completely remodeled.
Zillow last checked: 8 hours ago
Listing updated: May 16, 2024 at 09:28am
Listing courtesy of:
Jill Hess 217-417-8177,
RE/MAX Choice
Bought with:
Jill Hess
RE/MAX Choice
Source: MRED as distributed by MLS GRID,MLS#: 12021944
Facts & features
Interior
Bedrooms & bathrooms
- Bedrooms: 4
- Bathrooms: 2
- Full bathrooms: 2
Primary bedroom
- Features: Flooring (Carpet), Bathroom (Full)
- Level: Main
- Area: 272 Square Feet
- Dimensions: 16X17
Bedroom 2
- Features: Flooring (Carpet)
- Level: Main
- Area: 90 Square Feet
- Dimensions: 9X10
Bedroom 3
- Features: Flooring (Carpet)
- Level: Main
- Area: 130 Square Feet
- Dimensions: 10X13
Bedroom 4
- Features: Flooring (Carpet)
- Level: Main
- Area: 143 Square Feet
- Dimensions: 11X13
Dining room
- Features: Flooring (Vinyl)
- Level: Main
- Area: 104 Square Feet
- Dimensions: 8X13
Family room
- Features: Flooring (Vinyl)
- Level: Main
- Area: 320 Square Feet
- Dimensions: 16X20
Kitchen
- Features: Kitchen (Granite Counters, Updated Kitchen), Flooring (Vinyl)
- Level: Main
- Area: 121 Square Feet
- Dimensions: 11X11
Laundry
- Features: Flooring (Vinyl)
- Level: Main
- Area: 30 Square Feet
- Dimensions: 6X5
Living room
- Features: Flooring (Vinyl)
- Level: Main
- Area: 182 Square Feet
- Dimensions: 14X13
Heating
- Natural Gas
Cooling
- Central Air
Appliances
- Laundry: Main Level
Features
- 1st Floor Bedroom, In-Law Floorplan, 1st Floor Full Bath, Granite Counters
- Basement: None
- Number of fireplaces: 1
- Fireplace features: Wood Burning, Family Room
Interior area
- Total structure area: 1,632
- Total interior livable area: 1,632 sqft
- Finished area below ground: 0
Property
Parking
- Total spaces: 2
- Parking features: Off Street, Driveway, Garage Faces Side, On Site, Owned
- Has garage: Yes
- Has uncovered spaces: Yes
Accessibility
- Accessibility features: No Disability Access
Features
- Stories: 1
- Fencing: Fenced
Lot
- Size: 6,969 sqft
- Dimensions: 100X60
Details
- Parcel number: 412002337007
- Special conditions: None
- Other equipment: Ceiling Fan(s)
Construction
Type & style
- Home type: SingleFamily
- Architectural style: Ranch
- Property subtype: Single Family Residence
Materials
- Vinyl Siding
- Roof: Asphalt
Condition
- New construction: No
- Year built: 1959
- Major remodel year: 2024
Utilities & green energy
- Sewer: Public Sewer
- Water: Public
Community & neighborhood
Community
- Community features: Park
Location
- Region: Champaign
HOA & financial
HOA
- Services included: None
Other
Other facts
- Listing terms: Conventional
- Ownership: Fee Simple
Price history
| Date | Event | Price |
|---|---|---|
| 5/14/2024 | Sold | $170,000-5.5%$104/sqft |
Source: | ||
| 4/11/2024 | Contingent | $179,900$110/sqft |
Source: | ||
| 4/5/2024 | Listed for sale | $179,900+130.6%$110/sqft |
Source: | ||
| 6/6/2023 | Sold | $78,000$48/sqft |
Source: | ||
| 5/22/2023 | Pending sale | $78,000$48/sqft |
Source: | ||
Public tax history
| Year | Property taxes | Tax assessment |
|---|---|---|
| 2024 | $1,988 +6.2% | $22,800 +9.8% |
| 2023 | $1,872 +6.3% | $20,760 +8.4% |
| 2022 | $1,761 +2.5% | $19,150 +2% |
Find assessor info on the county website
Neighborhood: 61821
Nearby schools
GreatSchools rating
- 3/10Dr Howard Elementary SchoolGrades: K-5Distance: 1.1 mi
- 3/10Franklin Middle SchoolGrades: 6-8Distance: 1 mi
- 6/10Centennial High SchoolGrades: 9-12Distance: 1.9 mi
Schools provided by the listing agent
- Elementary: Champaign Elementary School
- Middle: Champaign Junior High School
- High: Central High School
- District: 4
Source: MRED as distributed by MLS GRID. This data may not be complete. We recommend contacting the local school district to confirm school assignments for this home.

Get pre-qualified for a loan
At Zillow Home Loans, we can pre-qualify you in as little as 5 minutes with no impact to your credit score.An equal housing lender. NMLS #10287.

