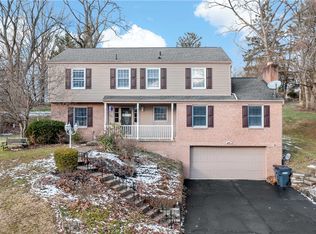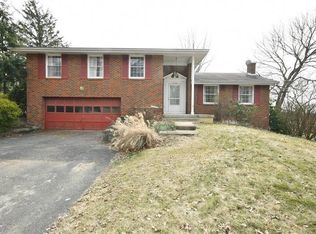Great family home offers large room sizes, neutral wall to wall carpeting throughout, fresh paint, walking distance to Baker Elementary, and sports fields. Oak kitchen, corian countertops, first floor laundry, big kitchen eating area adjoins the family room with fireplace. Formal living room and dining room. Master bedroom has updated white vanity w/ corian top, ceramic tile shower w/ new door, and dressing area with two closets. Compartmented main bath allows one to bathe, and another to be at the sink. Four generous bedrooms upstairs. Finished lower level for casual play. New multi-pane windows 2018 for energy efficiency. Newer driveway. New 2" white venetian blinds throughout for tenant convenience. New shutters. Patio access through sliding doors off the eating area of the kitchen. Owner pays to cut the grass and manage the landscaping beds.
This property is off market, which means it's not currently listed for sale or rent on Zillow. This may be different from what's available on other websites or public sources.

