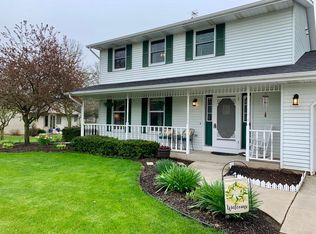Closed
$470,000
1519 Fieldstone LANE, Howards Grove, WI 53083
3beds
2,390sqft
Single Family Residence
Built in 1993
0.84 Acres Lot
$505,300 Zestimate®
$197/sqft
$2,526 Estimated rent
Home value
$505,300
$414,000 - $611,000
$2,526/mo
Zestimate® history
Loading...
Owner options
Explore your selling options
What's special
Wondrous Wooded View in the Village of Howards Grove! Wake up in the morning to gorgeous landscape, beautiful stone patio, handsome composite deck, hot tub, firepit, various levels of seating for entertaining and a path to the woods. Floor to ceiling south facing window walls and 4 skylights bring the outside inside + tremendous natural light. Open concept ranch boasting wood floors, gas fireplace, crown molding, solid doors, Kolbe windows, tiled shower, dual sinks/heated floor in bath and more. Kitchen features a trio of workstations, island, tile backsplash, stainless appliances, custom cabinetry, delightful dining, 1st floor laundry and backpack nook! Lower level has sliding doors, full size windows, family room, bath, bar & hobby space. Stonebridge Crossing gem set on a .83-acre lot!
Zillow last checked: 8 hours ago
Listing updated: August 08, 2025 at 03:01am
Listed by:
Amee Salzwedel PropertyInfo@shorewest.com,
Shorewest Realtors, Inc.
Bought with:
Jill Preissner
Source: WIREX MLS,MLS#: 1906038 Originating MLS: Metro MLS
Originating MLS: Metro MLS
Facts & features
Interior
Bedrooms & bathrooms
- Bedrooms: 3
- Bathrooms: 2
- Full bathrooms: 2
- Main level bedrooms: 3
Primary bedroom
- Level: Main
- Area: 208
- Dimensions: 13 x 16
Bedroom 2
- Level: Main
- Area: 132
- Dimensions: 11 x 12
Bedroom 3
- Level: Main
- Area: 132
- Dimensions: 11 x 12
Bathroom
- Features: Shower on Lower, Tub Only, Ceramic Tile, Shower Over Tub, Shower Stall
Dining room
- Level: Main
- Area: 156
- Dimensions: 12 x 13
Family room
- Level: Lower
- Area: 255
- Dimensions: 15 x 17
Kitchen
- Level: Main
- Area: 198
- Dimensions: 11 x 18
Living room
- Level: Main
- Area: 320
- Dimensions: 16 x 20
Heating
- Natural Gas, Forced Air
Cooling
- Central Air
Appliances
- Included: Dishwasher, Dryer, Microwave, Other, Oven, Range, Refrigerator, Washer, Water Softener
Features
- High Speed Internet, Kitchen Island
- Flooring: Wood
- Windows: Skylight(s)
- Basement: Finished,Full,Full Size Windows,Partially Finished,Walk-Out Access,Exposed
Interior area
- Total structure area: 2,390
- Total interior livable area: 2,390 sqft
- Finished area above ground: 1,645
- Finished area below ground: 745
Property
Parking
- Total spaces: 2
- Parking features: Garage Door Opener, Attached, 2 Car
- Attached garage spaces: 2
Features
- Levels: One
- Stories: 1
- Patio & porch: Deck, Patio
- Has spa: Yes
- Spa features: Private
Lot
- Size: 0.84 Acres
- Dimensions: .84
- Features: Wooded
Details
- Parcel number: 59135649732
- Zoning: Res
Construction
Type & style
- Home type: SingleFamily
- Architectural style: Ranch
- Property subtype: Single Family Residence
Materials
- Brick, Brick/Stone, Vinyl Siding
Condition
- 21+ Years
- New construction: No
- Year built: 1993
Utilities & green energy
- Sewer: Public Sewer
- Water: Shared Well, Well
- Utilities for property: Cable Available
Community & neighborhood
Location
- Region: Howards Grove
- Subdivision: Stonebridge Crossing
- Municipality: Howards Grove
Price history
| Date | Event | Price |
|---|---|---|
| 3/20/2025 | Sold | $470,000+6.8%$197/sqft |
Source: | ||
| 2/7/2025 | Contingent | $439,900$184/sqft |
Source: | ||
| 2/5/2025 | Listed for sale | $439,900$184/sqft |
Source: | ||
Public tax history
| Year | Property taxes | Tax assessment |
|---|---|---|
| 2024 | $4,393 +3.4% | $352,800 +64.9% |
| 2023 | $4,250 +4.7% | $214,000 |
| 2022 | $4,060 +5.8% | $214,000 |
Find assessor info on the county website
Neighborhood: 53083
Nearby schools
GreatSchools rating
- 7/10Howards Grove Middle SchoolGrades: 5-8Distance: 1.5 mi
- 4/10Howards Grove High SchoolGrades: 9-12Distance: 1.1 mi
- 5/10Northview Elementary SchoolGrades: PK-4Distance: 1.6 mi
Schools provided by the listing agent
- Elementary: Northview
- Middle: Howards Grove
- High: Howards Grove
- District: Howards Grove
Source: WIREX MLS. This data may not be complete. We recommend contacting the local school district to confirm school assignments for this home.
Get pre-qualified for a loan
At Zillow Home Loans, we can pre-qualify you in as little as 5 minutes with no impact to your credit score.An equal housing lender. NMLS #10287.
Sell for more on Zillow
Get a Zillow Showcase℠ listing at no additional cost and you could sell for .
$505,300
2% more+$10,106
With Zillow Showcase(estimated)$515,406
