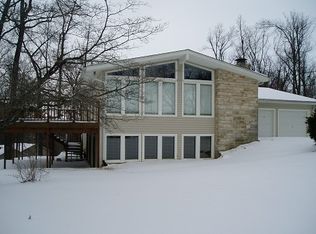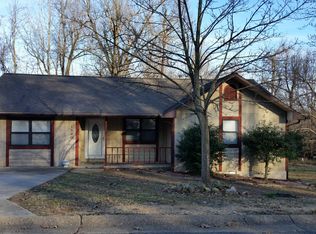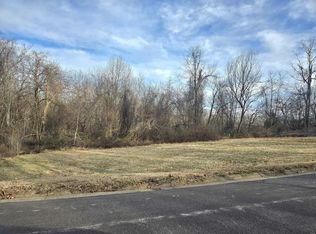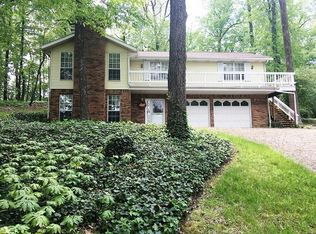Closed
Listing Provided by:
Camie Jelinek 573-625-2512,
Young Real Estate LLC
Bought with: Smith-Payne Realty
Price Unknown
1519 E Kenton Rd, Dexter, MO 63841
3beds
3,516sqft
Single Family Residence
Built in 1977
1.14 Acres Lot
$267,200 Zestimate®
$--/sqft
$1,891 Estimated rent
Home value
$267,200
$246,000 - $291,000
$1,891/mo
Zestimate® history
Loading...
Owner options
Explore your selling options
What's special
Looking for that country feel in city limits? THIS IS IT! This split level home sits on 1.136 acres in Kentwood Hills. On the upper level you will find two bedrooms with bathrooms attached, a cozy living room, and an open eat-in kitchen with a pantry closet and walk-in pantry for tons of kitchen storage. All stainless Steele kitchen appliances stay with the home. From the kitchen step out onto the covered deck area to relax or enjoy the outdoors with the grilling station in the fenced in yard area. The lower level features a second living room area with a wood burning fireplace, a bedroom with large full bathroom attached, the laundry room, and an oversized rec room perfect for pool tables, drum sets, tanning beds, etc. This home has plenty of space for indoor and outdoor entertaining. Schedule your showing today before it's gone!
Zillow last checked: 8 hours ago
Listing updated: April 28, 2025 at 06:34pm
Listing Provided by:
Camie Jelinek 573-625-2512,
Young Real Estate LLC
Bought with:
Melonie Payne, 2012009557
Smith-Payne Realty
Source: MARIS,MLS#: 22072002 Originating MLS: Bootheel Regional Board of REALTORS
Originating MLS: Bootheel Regional Board of REALTORS
Facts & features
Interior
Bedrooms & bathrooms
- Bedrooms: 3
- Bathrooms: 3
- Full bathrooms: 3
- Main level bathrooms: 1
- Main level bedrooms: 1
Primary bedroom
- Features: Floor Covering: Carpeting, Wall Covering: Some
- Level: Upper
- Area: 225
- Dimensions: 15x15
Bedroom
- Features: Floor Covering: Carpeting, Wall Covering: Some
- Level: Main
- Area: 210
- Dimensions: 14x15
Bedroom
- Features: Floor Covering: Carpeting, Wall Covering: Some
- Level: Upper
- Area: 168
- Dimensions: 14x12
Bathroom
- Features: Floor Covering: Ceramic Tile, Wall Covering: Some
- Level: Upper
- Area: 60
- Dimensions: 10x6
Bathroom
- Features: Floor Covering: Ceramic Tile, Wall Covering: None
- Level: Upper
- Area: 52
- Dimensions: 13x4
Bathroom
- Features: Floor Covering: Concrete, Wall Covering: None
- Level: Main
- Area: 81
- Dimensions: 9x9
Family room
- Features: Floor Covering: Carpeting, Wall Covering: Some
- Level: Upper
- Area: 266
- Dimensions: 19x14
Kitchen
- Features: Floor Covering: Wood, Wall Covering: Some
- Level: Upper
- Area: 375
- Dimensions: 25x15
Laundry
- Features: Floor Covering: Ceramic Tile, Wall Covering: None
- Level: Main
- Area: 72
- Dimensions: 9x8
Living room
- Features: Floor Covering: Laminate, Wall Covering: Some
- Level: Main
- Area: 360
- Dimensions: 24x15
Recreation room
- Features: Floor Covering: Carpeting, Wall Covering: None
- Level: Main
- Area: 570
- Dimensions: 30x19
Heating
- Natural Gas, Forced Air
Cooling
- Central Air, Electric
Appliances
- Included: Electric Water Heater, Dishwasher, Disposal, Electric Range, Electric Oven, Refrigerator, Stainless Steel Appliance(s)
Features
- Breakfast Bar, Eat-in Kitchen, Pantry, Walk-In Pantry
- Basement: None
- Number of fireplaces: 1
- Fireplace features: Wood Burning, Living Room
Interior area
- Total structure area: 3,516
- Total interior livable area: 3,516 sqft
- Finished area above ground: 1,758
- Finished area below ground: 1,758
Property
Parking
- Total spaces: 3
- Parking features: Attached, Garage
- Attached garage spaces: 2
- Carport spaces: 1
- Covered spaces: 3
Features
- Levels: One
- Patio & porch: Deck, Covered
- Exterior features: Balcony
Lot
- Size: 1.14 Acres
- Dimensions: 1.136
Details
- Parcel number: 195001500300200101000
- Special conditions: Standard
Construction
Type & style
- Home type: SingleFamily
- Architectural style: Ranch,Traditional
- Property subtype: Single Family Residence
Condition
- Year built: 1977
Utilities & green energy
- Sewer: Public Sewer
- Water: Public
Community & neighborhood
Location
- Region: Dexter
- Subdivision: Kentwood Hills
Other
Other facts
- Listing terms: Cash,Conventional,FHA,Other,USDA Loan,VA Loan
- Ownership: Private
- Road surface type: Concrete
Price history
| Date | Event | Price |
|---|---|---|
| 5/18/2023 | Sold | -- |
Source: | ||
| 3/24/2023 | Contingent | $244,900$70/sqft |
Source: | ||
| 12/12/2022 | Price change | $244,900-2%$70/sqft |
Source: | ||
| 11/7/2022 | Listed for sale | $249,900+35.1%$71/sqft |
Source: | ||
| 1/16/2020 | Sold | -- |
Source: Agent Provided | ||
Public tax history
| Year | Property taxes | Tax assessment |
|---|---|---|
| 2024 | $1,555 +0.1% | $33,592 |
| 2023 | $1,553 +6.4% | $33,592 +6.3% |
| 2022 | $1,459 | $31,616 |
Find assessor info on the county website
Neighborhood: 63841
Nearby schools
GreatSchools rating
- NASouthwest Elementary SchoolGrades: K-2Distance: 1.7 mi
- 6/10T. S. Hill Middle SchoolGrades: 6-8Distance: 1.9 mi
- 6/10Dexter High SchoolGrades: 9-12Distance: 1.8 mi
Schools provided by the listing agent
- Elementary: Dexter K-12
- Middle: Dexter K-12
- High: Dexter K-12
Source: MARIS. This data may not be complete. We recommend contacting the local school district to confirm school assignments for this home.



