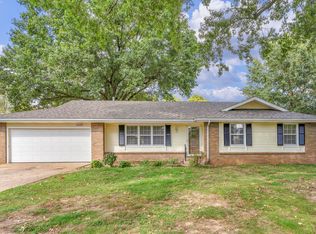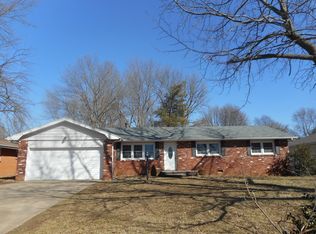Closed
Price Unknown
1519 E Downing Street, Springfield, MO 65804
3beds
1,553sqft
Single Family Residence
Built in 1970
0.25 Acres Lot
$275,200 Zestimate®
$--/sqft
$1,579 Estimated rent
Home value
$275,200
$261,000 - $289,000
$1,579/mo
Zestimate® history
Loading...
Owner options
Explore your selling options
What's special
This home has everything you have been looking for, and more. If you've been searching for a property that is move-in ready, with quality features through out, your search may be over! Flooring includes beautiful wood, luxury vinyl plank, and tile. Remodeled kitchen with all new cabinetry, granite composite sink, subway tile, undercounter lighting, and much more. Both bathrooms have also been remodeled with all new tile floors and walls, vanities, and linen cabinets. The HVAC system, complete with new ductwork, and water heater were both replaced approx. 5 years ago. The electrical panel has been upgraded, along with all light fixtures and fans. A screened porch plus oversized covered deck and privacy fence are just a few of the outside features you will enjoy. Ask your agent to provide the complete list of upgrades shown in the listing. This home is exceptional and won't last long!
Zillow last checked: 8 hours ago
Listing updated: August 02, 2024 at 02:58pm
Listed by:
Nina Ward 417-880-1745,
Property Brokers of S/W MO
Bought with:
Nicole Millan Ramos, 2022033011
Keller Williams
Source: SOMOMLS,MLS#: 60254354
Facts & features
Interior
Bedrooms & bathrooms
- Bedrooms: 3
- Bathrooms: 2
- Full bathrooms: 2
Heating
- Central, Natural Gas
Cooling
- Central Air
Appliances
- Included: Dishwasher, Disposal, Free-Standing Electric Oven, Gas Water Heater, Microwave
- Laundry: Main Level, Laundry Room
Features
- Vaulted Ceiling(s)
- Flooring: Engineered Hardwood, Hardwood, Tile, Vinyl
- Windows: Blinds, Double Pane Windows
- Has basement: No
- Attic: Pull Down Stairs
- Has fireplace: Yes
- Fireplace features: Family Room
Interior area
- Total structure area: 1,553
- Total interior livable area: 1,553 sqft
- Finished area above ground: 1,553
- Finished area below ground: 0
Property
Parking
- Total spaces: 2
- Parking features: Garage Door Opener, Garage Faces Front
- Attached garage spaces: 2
Features
- Levels: One
- Stories: 1
- Patio & porch: Covered, Deck, Front Porch, Screened
- Fencing: Privacy,Wood
Lot
- Size: 0.25 Acres
- Dimensions: 78 x 139
Details
- Parcel number: 881231407023
Construction
Type & style
- Home type: SingleFamily
- Architectural style: Traditional
- Property subtype: Single Family Residence
Materials
- Brick, Vinyl Siding
- Foundation: Crawl Space, Vapor Barrier
Condition
- Year built: 1970
Utilities & green energy
- Sewer: Public Sewer
- Water: Public
Community & neighborhood
Location
- Region: Springfield
- Subdivision: East Kickapoo Est
Other
Other facts
- Listing terms: Cash,Conventional
Price history
| Date | Event | Price |
|---|---|---|
| 11/9/2023 | Sold | -- |
Source: | ||
| 10/20/2023 | Pending sale | $269,900$174/sqft |
Source: | ||
| 10/17/2023 | Listed for sale | $269,900$174/sqft |
Source: | ||
Public tax history
| Year | Property taxes | Tax assessment |
|---|---|---|
| 2024 | $1,370 +0.6% | $25,530 |
| 2023 | $1,362 +9.4% | $25,530 +12% |
| 2022 | $1,245 +0% | $22,800 |
Find assessor info on the county website
Neighborhood: Meador Park
Nearby schools
GreatSchools rating
- 4/10Delaware Elementary SchoolGrades: PK-5Distance: 1.2 mi
- 5/10Jarrett Middle SchoolGrades: 6-8Distance: 2.4 mi
- 4/10Parkview High SchoolGrades: 9-12Distance: 2.1 mi
Schools provided by the listing agent
- Elementary: SGF-Delaware
- Middle: SGF-Jarrett
- High: SGF-Parkview
Source: SOMOMLS. This data may not be complete. We recommend contacting the local school district to confirm school assignments for this home.

