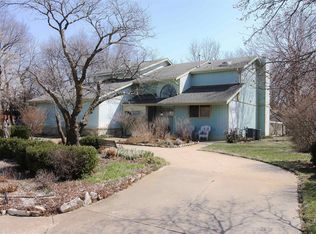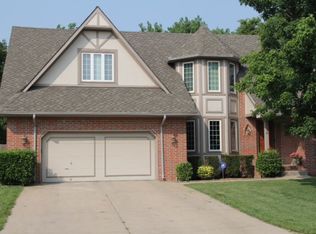Come see this STUNNING 4 bedroom dream home in Derby! This is a one-owner home that shows meticulous upkeep and clear pride of ownership. With a lot that's nearly a half acre, the back yard has a covered gazebo, a big deck, tons of space, and a screened back porch - your private oasis! Pull into the drive and notice the great curb appeal, with a stone facade, a 2 car garage, and mature landscaping. Enter the home to find a spacious living room with bright picture windows that let in the natural light. The dining area is seated in front of French doors that lead to the screened porch out back for lovely views while you're eating or entertaining. The kitchen features lots of cabinets and counter space and all the appliances are included! Head over to the master bedroom which has plenty of space, two closets, and a full en suite bath. Two more spacious bedrooms and another full bath complete the main floor. Downstairs you'll find a huge family/recreation room with a floor-to-ceiling stone fireplace and built-in shelves and cabinets for your storage and convenience. Big view-out windows make the basement feel bright and cheerful. The family room and fourth bedroom have brand new carpet, and there's also a third full bath that make this a great spot for a guest's quarters. Step out onto your enormous screened back porch and take in the incredible views! There's a ceiling fan and electricity so that you can enjoy the outdoors year-round. The back deck is perfect for summer barbecues and has benches for seating. It leads to the covered gazebo that also has benches and a ceiling fan. Mature landscaping surrounds this gorgeous back yard, where you'll surely be making beautiful memories for years to come! Tucked away on a cul de sac, this home has a private feel but is very convenient to parks, schools, shopping, dining, and easy highway access. Schedule your private showing and come see this awesome home before it's gone forever!
This property is off market, which means it's not currently listed for sale or rent on Zillow. This may be different from what's available on other websites or public sources.

