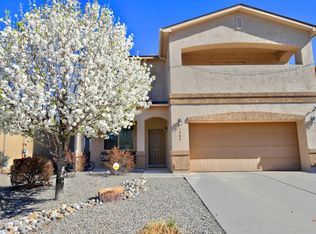Beautiful 2014 DR Horton Home in Rio Rancho! This four bedroom home features an open floor plan with 4 great sized bedrooms and 2 full baths. The bright kitchen includes plenty of counter space, sleek wood cabinets, and lots of natural light. The living room opens up nicely both to the kitchen and views of the beautiful backyard. Easy to maintain landscaping in both the front and backyard in a great neighborhood!
This property is off market, which means it's not currently listed for sale or rent on Zillow. This may be different from what's available on other websites or public sources.
