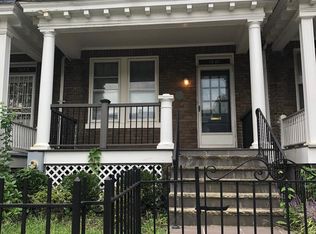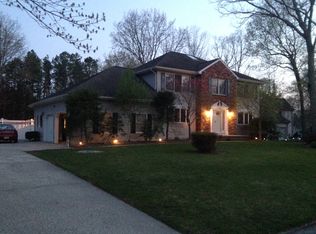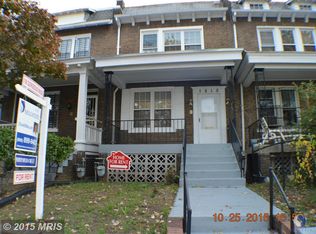Sold for $1,122,000 on 01/05/24
$1,122,000
1519 D St NE, Washington, DC 20002
4beds
2,161sqft
Townhouse
Built in 1928
1,710 Square Feet Lot
$1,088,500 Zestimate®
$519/sqft
$5,059 Estimated rent
Home value
$1,088,500
$1.03M - $1.14M
$5,059/mo
Zestimate® history
Loading...
Owner options
Explore your selling options
What's special
Experience the enchantment of Capitol Hill living at 1519 D Street NE—a distinguished 4-bedroom, 4-bath residence. Bathed in natural light, the open floor concept creates an inviting ambiance. The front basement provides a private entrance to an in-law suite, complete with a full bedroom, bathroom, and kitchen. The upstairs area is a work of art, featuring a grand kitchen with high-end finishes and a connecting double deck to the primary bedroom. Hardwood floors, elegant cabinets, and upscale finishes enhance the interior. Property tax concerns are resolved as it transitions from a previous assessment of $10 per $100 as blight/vacant to a residential tax rate of $.085 per $100 upon purchase. This residence boasts a stunning interior, a glamorous front porch entry, state-of-the-art appliances, and secure off-street parking with an electric garage door. Ideally situated near Lincoln Park, the H Street Corridor, RFK Stadium, The Fields at RFK and Stadium Armory Metro Station, it seamlessly combines convenience with the allure of Capitol Hill living. Revel in an opulent lifestyle with this rare find on Capitol Hill. For a detailed breakdown of DC property taxes, refer to the chart—the last image providing insightful information.
Zillow last checked: 8 hours ago
Listing updated: January 05, 2024 at 06:04am
Listed by:
Alex Burrell-Hodges 703-819-1023,
Cottage Street Realty LLC
Bought with:
Cameron Crossman, BR98373324
Crossman & Co. Real Estate LLC
Source: Bright MLS,MLS#: DCDC2119756
Facts & features
Interior
Bedrooms & bathrooms
- Bedrooms: 4
- Bathrooms: 4
- Full bathrooms: 3
- 1/2 bathrooms: 1
- Main level bathrooms: 1
Basement
- Area: 787
Heating
- Hot Water, Natural Gas
Cooling
- Central Air, Natural Gas
Appliances
- Included: Electric Water Heater
Features
- Basement: Front Entrance,Finished,Improved,Interior Entry,Exterior Entry,Rear Entrance,Sump Pump,Walk-Out Access,Water Proofing System,Windows
- Has fireplace: No
Interior area
- Total structure area: 2,161
- Total interior livable area: 2,161 sqft
- Finished area above ground: 1,374
- Finished area below ground: 787
Property
Parking
- Total spaces: 2
- Parking features: Public, Secured, Driveway
- Uncovered spaces: 2
Accessibility
- Accessibility features: None
Features
- Levels: Three
- Stories: 3
- Pool features: None
Lot
- Size: 1,710 sqft
- Features: Unknown Soil Type
Details
- Additional structures: Above Grade, Below Grade
- Parcel number: 4564//0104
- Zoning: R1
- Special conditions: Standard
Construction
Type & style
- Home type: Townhouse
- Architectural style: Traditional
- Property subtype: Townhouse
Materials
- Brick
- Foundation: Permanent
Condition
- New construction: No
- Year built: 1928
Utilities & green energy
- Sewer: Public Sewer
- Water: Public
Community & neighborhood
Location
- Region: Washington
- Subdivision: Old City #1
Other
Other facts
- Listing agreement: Exclusive Agency
- Ownership: Fee Simple
Price history
| Date | Event | Price |
|---|---|---|
| 1/5/2024 | Sold | $1,122,000-6.5%$519/sqft |
Source: | ||
| 1/3/2024 | Pending sale | $1,199,999$555/sqft |
Source: | ||
| 12/14/2023 | Contingent | $1,199,999$555/sqft |
Source: | ||
| 12/11/2023 | Price change | $1,199,999+4.3%$555/sqft |
Source: | ||
| 11/20/2023 | Price change | $1,150,000-4.2%$532/sqft |
Source: | ||
Public tax history
| Year | Property taxes | Tax assessment |
|---|---|---|
| 2025 | $9,555 +62.9% | $1,124,130 +0.3% |
| 2024 | $5,866 +1.6% | $1,120,440 +64.9% |
| 2023 | $5,776 -81.3% | $679,580 +10.3% |
Find assessor info on the county website
Neighborhood: Kingman Park
Nearby schools
GreatSchools rating
- 8/10Maury Elementary SchoolGrades: PK-5Distance: 0.3 mi
- 5/10Eliot-Hine Middle SchoolGrades: 6-8Distance: 0.2 mi
- 2/10Eastern High SchoolGrades: 9-12Distance: 0.3 mi
Schools provided by the listing agent
- District: District Of Columbia Public Schools
Source: Bright MLS. This data may not be complete. We recommend contacting the local school district to confirm school assignments for this home.

Get pre-qualified for a loan
At Zillow Home Loans, we can pre-qualify you in as little as 5 minutes with no impact to your credit score.An equal housing lender. NMLS #10287.
Sell for more on Zillow
Get a free Zillow Showcase℠ listing and you could sell for .
$1,088,500
2% more+ $21,770
With Zillow Showcase(estimated)
$1,110,270

