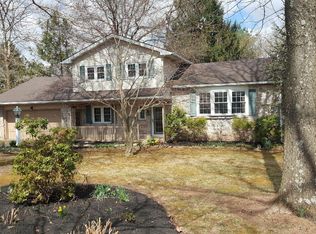What a wonderful location for this beautifully maintained and upgraded home! The lush landscaping and manicured lawn give you a glimpse of what awaits inside! The front door is sheltered by a porch that also has an entrance to the built-in 2 car garage. Gleaming hardwood floors extend throughout the entire main and upper levels of the home! Large windows in all rooms let in the natural light! The main level features open concept living and dining rooms, both with neutral paint and crown molding. The living room has a large closet near the front door and the dining room boasts a new chandelier and an over-sized large sliding doors to a fantastic flagstone patio that has custom made wrought iron railing with lighting and steps to a lower level paver patio with custom lit steps. Adjacent to the dining room is a large galley kitchen with breakfast nook and access to the garage. Plenty of upgrades await the cook! There is 42" cabinetry with brushed nickel hardware, crown molding and a built-in cookbook nook. The NEW counters have a double sink and New faucet. Other features are all new pendant lighting and tumbled ceramic backsplash, recently updated floors, ceiling fan and a breakfast nook with a decorative beamed ceiling. All stainless steel kitchen appliance - refrigerator, dishwasher, microwave and smooth surface electric range with storage drawer and vented hood. Stairs with hardwood treads lead to the upper level that has a large master bedroom and 2 additional bedrooms, all with custom shelving in double closets. The bedrooms share a full bath that features tiled floors and walls, a vanity with plenty of storage and a new faucet and bathtub with tempered glass doors and mirrored medicine cabinet. Even more living space can be found on the lower level! A sunny family room showcases a gorgeous wood-burning fireplace with stone hearth and mantle. This level also has a fourth bedroom currently used as a home office, an updated full bath that has a new tiled stall shower with glass door, a storage area currently used as a play room and a laundry room with large tub. There is also an outside access to the private back yard with storage thru the laundry room. The home also has a sump pump, French drain system, whole house attic fan and new garage doors with remote opener. While you will relax in the bucolic setting surrounding the home, shopping and access to 422 are still nearby. Make an appointment today to see this move-in ready home!
This property is off market, which means it's not currently listed for sale or rent on Zillow. This may be different from what's available on other websites or public sources.

