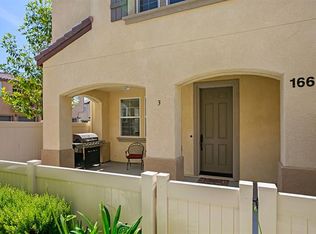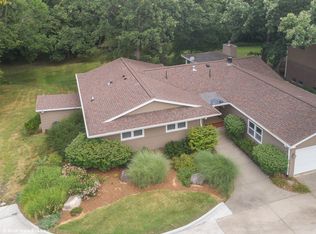No hassle negotiations, priced to sell quickly and ready to transform it to your own. The home waiting for you is a solid, well-designed, craftsman-built ranch home...and its waiting for the right family who wants to be a part of the future Dowling Catholic High School community. Make this home your own this summer - it's waiting for you! Main Level: Apx 1900 sq feet - Large open eat-in kitchen with Granite counters/stainless steel appl/ gas stove top with built in retractable vent/bar stools and eat in fireplace hearth area that opens both to kitchen and living room. - Formal Dining room - Formal Living room with vaulted ceilings and gas fireplace that opens to deck. - 3 Season Porch off kitchen eat in area - Deck access from living room, kitchen, and three season porch - 2 bedrooms- Master has double door entry, includes walk in closet, updated 2 sink vanity, jetted tub, separate shower. - First level laundry room - 2 car attached garage / Side driveway slab adjacent for additional parking - Full bath in hall for guest and additional bedroom Lower Level - apx 930 sq feet finished - Large family room with 2nd gas fireplace - 2 Large bedrooms, Jack and Jill set up - 1 Full Bath - Extra large partially finished bonus room (not included in sq feet) with closet storage space and vanity. - Additional large storage room with built-in shelving - Walkout patio. Nice flat space in yard with trees cleared for a great potential fire pit area. - Additional adjacent storage room to house with outdoor access. Additional Highlights: - MASSIVE tree and shrub removal over the last 4 years leaving the front and back ready for great outdoor endeavors. - 50 gal gas water heater 2013 - High efficiency Carrier Furnace 2015/air conditioner 2016 - Washer/Dryer and Refrigerator included in sale. - Partial finishing of an extra big bonus room in lower level with lighted mirrored vanity, floor to ceiling mirror, walk in closet and enclosed walk in storage furnace room. - New fans in vaulted ceiling living room, porch and all bedrooms.
This property is off market, which means it's not currently listed for sale or rent on Zillow. This may be different from what's available on other websites or public sources.


