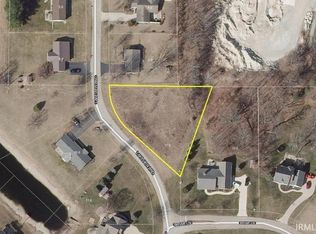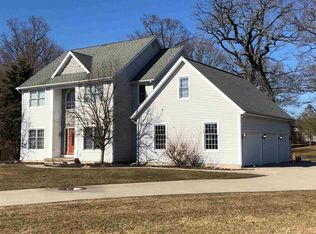Closed
$425,000
1519 Briar Ln, Rochester, IN 46975
3beds
2,275sqft
Single Family Residence
Built in 2008
0.83 Acres Lot
$428,500 Zestimate®
$--/sqft
$1,924 Estimated rent
Home value
$428,500
Estimated sales range
Not available
$1,924/mo
Zestimate® history
Loading...
Owner options
Explore your selling options
What's special
Welcome to your dream home! This beautiful 3-bedroom, 2 1/2 bath residence offers the perfect blend of comfort and style. Step inside to discover an inviting open concept layout that seamlessly connects the living, dining, and kitchen areas, making it ideal for entertaining family and friends. The kitchen boasts custom hickory cabinets, providing both functionality and elegance, while the spacious living area is perfect for relaxation. Each of the three bedrooms offers ample space and natural light, ensuring a cozy retreat for everyone. One of the standout features of this property is the large, unfinished basement, which presents endless possibilities for customization—whether you envision a home gym, a playroom, or additional storage space, the choice is yours! The clean, two-car garage offers convenience and additional storage options, while the expansive lot, measuring .84 acres, provides plenty of outdoor space for gardening, play, or simply enjoying the fresh air. Don’t miss the opportunity to make this charming home your own! Schedule a viewing today and experience all that this property has to offer.
Zillow last checked: 8 hours ago
Listing updated: May 30, 2025 at 09:08am
Listed by:
Gwen Hornstein 574-835-0265,
Rochester Realty, LLC
Bought with:
Abigail Renie
LAKESHORE RLTRS, INCR
Source: IRMLS,MLS#: 202514440
Facts & features
Interior
Bedrooms & bathrooms
- Bedrooms: 3
- Bathrooms: 3
- Full bathrooms: 2
- 1/2 bathrooms: 1
- Main level bedrooms: 3
Bedroom 1
- Level: Main
Bedroom 2
- Level: Main
Dining room
- Level: Main
- Area: 132
- Dimensions: 12 x 11
Kitchen
- Level: Main
- Area: 132
- Dimensions: 12 x 11
Living room
- Level: Main
- Area: 340
- Dimensions: 20 x 17
Office
- Level: Main
- Area: 63
- Dimensions: 9 x 7
Heating
- Natural Gas, Forced Air
Cooling
- Central Air
Features
- Basement: Full,Concrete
- Number of fireplaces: 1
- Fireplace features: Living Room
Interior area
- Total structure area: 4,550
- Total interior livable area: 2,275 sqft
- Finished area above ground: 2,275
- Finished area below ground: 0
Property
Parking
- Total spaces: 2
- Parking features: Attached
- Attached garage spaces: 2
Features
- Levels: One
- Stories: 1
Lot
- Size: 0.83 Acres
- Dimensions: 135x271
- Features: Corner Lot
Details
- Additional structures: Shed
- Parcel number: 250707401012.000008
Construction
Type & style
- Home type: SingleFamily
- Architectural style: Ranch
- Property subtype: Single Family Residence
Materials
- Brick, Vinyl Siding
Condition
- New construction: No
- Year built: 2008
Utilities & green energy
- Sewer: City
- Water: City
Community & neighborhood
Location
- Region: Rochester
- Subdivision: None
Price history
| Date | Event | Price |
|---|---|---|
| 5/30/2025 | Sold | $425,000 |
Source: | ||
| 4/24/2025 | Listed for sale | $425,000+62.8% |
Source: | ||
| 9/12/2014 | Sold | $261,000 |
Source: | ||
Public tax history
| Year | Property taxes | Tax assessment |
|---|---|---|
| 2024 | $1,682 -5.8% | $318,100 +6.9% |
| 2023 | $1,786 -0.2% | $297,500 +7.4% |
| 2022 | $1,790 +11.5% | $277,000 +7.4% |
Find assessor info on the county website
Neighborhood: 46975
Nearby schools
GreatSchools rating
- 6/10Rochester Community Md SchoolGrades: 5-7Distance: 0.5 mi
- 4/10Rochester Community High SchoolGrades: 8-12Distance: 0.4 mi
- 6/10George M Riddle Elementary SchoolGrades: 2-4Distance: 1 mi
Schools provided by the listing agent
- Elementary: Columbia / Riddle
- Middle: Rochester Community
- High: Rochester Community
- District: Rochester Community School Corp.
Source: IRMLS. This data may not be complete. We recommend contacting the local school district to confirm school assignments for this home.
Get pre-qualified for a loan
At Zillow Home Loans, we can pre-qualify you in as little as 5 minutes with no impact to your credit score.An equal housing lender. NMLS #10287.

