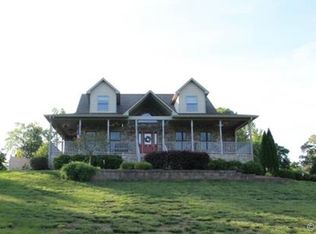This beautiful 2,395 sq./ft. brick home is located on 4 acres of land and enjoys great access by 1,050 feet of paved state maintained road frontage as surveyed. It contains 3 large bedrooms with the master having a nice walk-in tiled closet and the other two having their own large closets. It has 2.5 tiled baths (one with a jetted Jacuzzi bathtub the other with walk-in shower). The remaining large rooms are a family room, nice wide hallway, foyer, formal living room, wash room, and dining room just off the large newly remodeled kitchen (19.5 X 12.5’ or 244 sq./ft.). The kitchen flooring is tile, the cabinetry is cherry, the tiled backsplash is lighted under the top cabinets, and it has beautiful granite countertops. Additionally, the kitchen has a huge granite covered island (8’ X 3’). Cooking is on a gas range. The flooring throughout out this home is either beautiful oak hardwood or tile. The heating/cooling system is a heat pump split system. When the outdoor temperature gets cold it switches to the warm gas furnace. Additionally, it has gas fire logs. The basement consists of two large heated or cooled rooms as needed. They have many possible uses such as home office, crafts, pantry, or general storage. The home has a huge 42’ X 9’ (378 sq./ft.) front brick paved covered porch and a massive 38.5’ X 12’ (462 sq./ft.) stamped concrete and barbeque (propane hook-up) back porch. The attached two car garage is 30’ X 21’ (630 sq./ft.). This garage is so large that in addition to the two vehicle parking there is ample room for a work station for your tools and a workbench. Other exterior features include a 30’ X 24’ (720 sq./ft.) heated detached building/garage/or shop and a detached carport 27’ X 25’ (675 sq./ft.). In addition to the concreted 5 vehicle parking area and driveway there is ample room for an R/V. The shingle roof was just replaced in 2022.
This property is off market, which means it's not currently listed for sale or rent on Zillow. This may be different from what's available on other websites or public sources.
