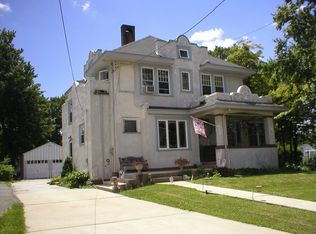Welcome to 1519 Ashton Rd. aka 1521. Only the seller's relocation makes this stunning "8-Year-Old Colonial" available. This Inviting Stone Front Colonial offers an opportunity to live your dream in this est. 2900+ square ft., 4 bedroom, 2 ~1/2 bath home. Located on a level lot constructed by Sposato Homes. The covered entry leads to the Entry Hall and Boasts Gorgeous hardwood flooring throughout the 1st floor. You will find a spacious Home Office/Study with a glass pane door, a Coat Closet and Powder Room with pedestal sink off the hallway. The Bright Formal Living Room features Crown Molding. An Elegant Formal Dining Room features Custom Wainscoting, Beautiful Crown Molding & is separated from the LR with Distinguished Pillars. The Family Room is a wonderful room to entertain in with a Gas Fireplace w/blower, ceiling fan & crown molding. The Ultra Kitchen is a chef's delight with so many amenities overlooking the Family Room. The Gourmet Kitchen features beautiful custom 42" cabinetry with self-closing drawers, granite counters, tile back-splash, stainless steel appliances, recessed lighting & pantry closet. A large Center Island w/ granite counter, sink and seating for some of your guests overlooking the family room. The nice size Breakfast area features sliders to the rear deck for summer entertaining, nice yard & shed. Oak Stairs lead to the 2nd Fl offering a Huge Master Suite w/wall to wall carpeting, ceiling fan, 2 walk-in closets. A Luxurious Master Bath with a Soaking Tub, Glass walk-in Shower, large Double Vanity and linen closet. 3 additional generous size Bedrooms featuring wall to wall carpeting and ceiling fans plus plenty of closet space. Of course, the Laundry is on this level along with ceramic tile hall bath with double vanity. Bessler stairs to the attic complete the 2nd fl. The Full Basement is unfinished but offers high ceilings and roughed in plumbing to add a bathroom and would make a Wonderful Recreation room. The 2-car attached Garage is located at the front of the house with access to the 1st FL hallway. The driveway has been extended to hold at least 5+ cars. This home has beautifully designed living space and a gracious floor plan. Easy care exterior, 2 car garage, central air, level rear yard, deck, custom mill work throughout and so much more. The owner is including the Refrigerator, Washer, Dryer & Swing Set. Of course, this home is close to everything you need. Short distance to Manoa Shopping Center, Route 476, Route 3 & transportation. VIRTUAL TOUR IS AVAILABLE.
This property is off market, which means it's not currently listed for sale or rent on Zillow. This may be different from what's available on other websites or public sources.

