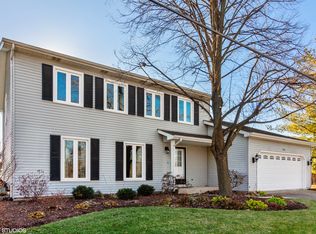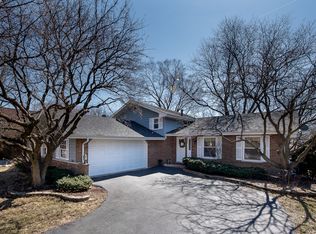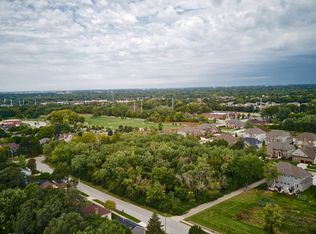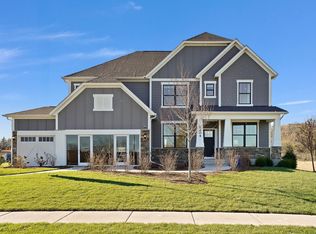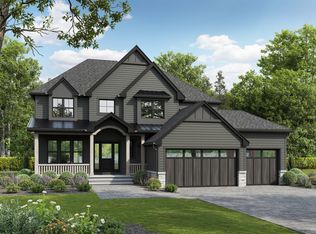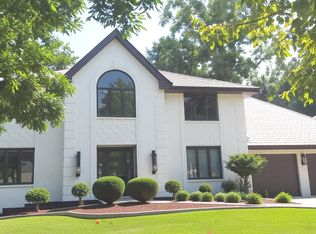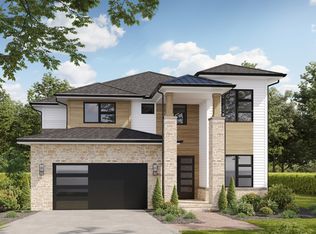Deliverable in 30 days! Welcome home! This 4-bedroom, 4.1-bathroom home features 3600 square feet, two story family room, 3 car garage and more! First floor highlights include open concept layout, fireplace, first floor office/bedroom with full bath, gourmet kitchen with huge island, hidden pantry, quartz counters, custom cabinetry with high end appliances. Second story features 4 bedrooms, 3 full bathrooms, large bedrooms, walk in closets and an expansive primary suite with spa like bathroom. Buyers have the opportunity to customize home with upgrades of their choosing. Builder is true custom and buyers can still pick finishes. Community is located close to transportation, entertainment, shopping and Downtown Naperville. Acclaimed Naperville School District 203. Photos are from model home that is walkable.
New
Price cut: $990 (12/9)
$1,595,000
1519 77th St, Naperville, IL 60565
5beds
3,600sqft
Est.:
Single Family Residence
Built in 2025
0.26 Acres Lot
$-- Zestimate®
$443/sqft
$-- HOA
What's special
- 1 day |
- 158 |
- 12 |
Zillow last checked: 8 hours ago
Listing updated: December 09, 2025 at 01:22pm
Listing courtesy of:
Nathan Stillwell 815-762-1325,
john greene, Realtor
Source: MRED as distributed by MLS GRID,MLS#: 12530373
Tour with a local agent
Facts & features
Interior
Bedrooms & bathrooms
- Bedrooms: 5
- Bathrooms: 5
- Full bathrooms: 4
- 1/2 bathrooms: 1
Rooms
- Room types: Media Room, Mud Room, Bedroom 5
Primary bedroom
- Features: Bathroom (Full)
- Level: Second
- Area: 270 Square Feet
- Dimensions: 15X18
Bedroom 2
- Level: Second
- Area: 156 Square Feet
- Dimensions: 13X12
Bedroom 3
- Level: Second
- Area: 144 Square Feet
- Dimensions: 12X12
Bedroom 4
- Level: Second
- Area: 132 Square Feet
- Dimensions: 12X11
Bedroom 5
- Level: Main
- Area: 156 Square Feet
- Dimensions: 12X13
Dining room
- Level: Main
- Area: 221 Square Feet
- Dimensions: 13X17
Family room
- Level: Main
- Area: 357 Square Feet
- Dimensions: 21X17
Kitchen
- Level: Main
- Area: 170 Square Feet
- Dimensions: 17X10
Laundry
- Level: Second
- Area: 70 Square Feet
- Dimensions: 7X10
Media room
- Level: Main
- Area: 182 Square Feet
- Dimensions: 14X13
Mud room
- Level: Main
- Area: 72 Square Feet
- Dimensions: 8X9
Heating
- Natural Gas
Cooling
- Central Air
Features
- Basement: Unfinished,Daylight
- Number of fireplaces: 1
- Fireplace features: Family Room
Interior area
- Total structure area: 0
- Total interior livable area: 3,600 sqft
Property
Parking
- Total spaces: 3
- Parking features: Garage Owned, Attached, Garage
- Attached garage spaces: 3
Accessibility
- Accessibility features: No Disability Access
Features
- Stories: 2
Lot
- Size: 0.26 Acres
- Dimensions: 120X90
Details
- Parcel number: 0828301085
- Special conditions: None
Construction
Type & style
- Home type: SingleFamily
- Property subtype: Single Family Residence
Materials
- Brick, Other
Condition
- New Construction
- New construction: Yes
- Year built: 2025
Utilities & green energy
- Sewer: Public Sewer
- Water: Public
Community & HOA
HOA
- Services included: None
Location
- Region: Naperville
Financial & listing details
- Price per square foot: $443/sqft
- Tax assessed value: $81,840
- Annual tax amount: $5,318
- Date on market: 12/9/2025
- Ownership: Fee Simple
Estimated market value
Not available
Estimated sales range
Not available
Not available
Price history
Price history
| Date | Event | Price |
|---|---|---|
| 12/9/2025 | Price change | $1,595,000-0.1%$443/sqft |
Source: | ||
| 6/4/2025 | Price change | $1,595,990+6.4%$443/sqft |
Source: | ||
| 10/1/2024 | Listed for sale | $1,499,990$417/sqft |
Source: | ||
Public tax history
Public tax history
| Year | Property taxes | Tax assessment |
|---|---|---|
| 2023 | $5,318 +2.9% | $81,840 +2.5% |
| 2022 | $5,167 +3.6% | $79,840 +3.9% |
| 2021 | $4,986 | $76,820 |
Find assessor info on the county website
BuyAbility℠ payment
Est. payment
$11,020/mo
Principal & interest
$7870
Property taxes
$2592
Home insurance
$558
Climate risks
Neighborhood: 60565
Nearby schools
GreatSchools rating
- 8/10Ranch View Elementary SchoolGrades: K-5Distance: 0.5 mi
- 9/10Kennedy Junior High SchoolGrades: 6-8Distance: 1.4 mi
- 10/10Naperville Central High SchoolGrades: 9-12Distance: 3.2 mi
Schools provided by the listing agent
- Elementary: Ranch View Elementary School
- Middle: Kennedy Junior High School
- High: Naperville Central High School
- District: 203
Source: MRED as distributed by MLS GRID. This data may not be complete. We recommend contacting the local school district to confirm school assignments for this home.
- Loading
- Loading
