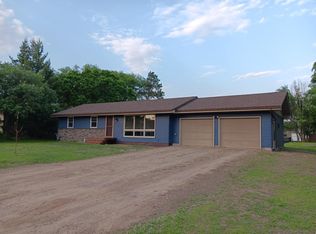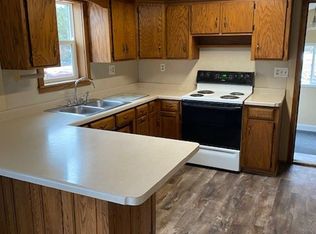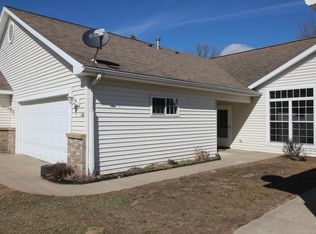Closed
$232,500
1519 3rd St NE, Staples, MN 56479
3beds
1,624sqft
Single Family Residence
Built in 2008
0.45 Acres Lot
$258,900 Zestimate®
$143/sqft
$1,971 Estimated rent
Home value
$258,900
$246,000 - $272,000
$1,971/mo
Zestimate® history
Loading...
Owner options
Explore your selling options
What's special
This beautifully maintained home offers a spacious interior with all main-level living! Features include: 3 bedrooms/2 full bathrooms, attached 2 car garage with extra storage space, primary bedroom with private bathroom with double vanity, shower and soaking tub, dining/kitchen area with patio overlooking the backyard. Located on the edge of NE Staples, this property is close to downtown amenities, college, health system, golf course and schools. This home is a must see!
Zillow last checked: 8 hours ago
Listing updated: August 11, 2024 at 07:13pm
Listed by:
Nikki Bjerga 218-296-0441,
Edina Realty, Inc.
Bought with:
Nikki Bjerga
Edina Realty, Inc.
Source: NorthstarMLS as distributed by MLS GRID,MLS#: 6371898
Facts & features
Interior
Bedrooms & bathrooms
- Bedrooms: 3
- Bathrooms: 2
- Full bathrooms: 2
Bedroom 1
- Level: Main
- Area: 187 Square Feet
- Dimensions: 11x17
Bedroom 2
- Level: Main
- Area: 132 Square Feet
- Dimensions: 11x12
Dining room
- Level: Main
- Area: 191.1 Square Feet
- Dimensions: 14.7x13
Kitchen
- Level: Main
- Area: 183.75 Square Feet
- Dimensions: 14.7x12.5
Laundry
- Level: Main
- Area: 91 Square Feet
- Dimensions: 7x13
Living room
- Level: Main
- Area: 390 Square Feet
- Dimensions: 15x26
Heating
- Forced Air
Cooling
- Central Air
Appliances
- Included: Dishwasher, Dryer, Range, Refrigerator, Washer
Features
- Basement: Crawl Space
- Has fireplace: No
Interior area
- Total structure area: 1,624
- Total interior livable area: 1,624 sqft
- Finished area above ground: 1,624
- Finished area below ground: 0
Property
Parking
- Total spaces: 2
- Parking features: Attached, Asphalt
- Attached garage spaces: 2
- Details: Garage Dimensions (22x28)
Accessibility
- Accessibility features: Grab Bars In Bathroom, No Stairs Internal
Features
- Levels: One
- Stories: 1
- Patio & porch: Deck
Lot
- Size: 0.45 Acres
- Dimensions: 130 x 150
Details
- Foundation area: 1624
- Parcel number: 203000076
- Zoning description: Residential-Single Family
Construction
Type & style
- Home type: SingleFamily
- Property subtype: Single Family Residence
Materials
- Vinyl Siding
- Roof: Age Over 8 Years,Asphalt
Condition
- Age of Property: 16
- New construction: No
- Year built: 2008
Utilities & green energy
- Electric: Power Company: Todd-Wadena Electric Co-op
- Gas: Natural Gas
- Sewer: City Sewer/Connected
- Water: City Water/Connected
Community & neighborhood
Location
- Region: Staples
- Subdivision: Vetschs Add
HOA & financial
HOA
- Has HOA: No
Price history
| Date | Event | Price |
|---|---|---|
| 8/11/2023 | Sold | $232,500-7%$143/sqft |
Source: | ||
| 6/21/2023 | Price change | $249,900-3.8%$154/sqft |
Source: | ||
| 5/18/2023 | Listed for sale | $259,900$160/sqft |
Source: | ||
Public tax history
| Year | Property taxes | Tax assessment |
|---|---|---|
| 2024 | $3,510 +14.3% | $242,800 -6.4% |
| 2023 | $3,070 +4.3% | $259,400 +30.4% |
| 2022 | $2,944 +26.2% | $198,900 +18.1% |
Find assessor info on the county website
Neighborhood: 56479
Nearby schools
GreatSchools rating
- 6/10Staples Elementary SchoolGrades: PK-4Distance: 0.7 mi
- 4/10Motley-Staples Middle SchoolGrades: 5-8Distance: 1.2 mi
- 7/10Staples-Motley Senior High SchoolGrades: 9-12Distance: 1.2 mi

Get pre-qualified for a loan
At Zillow Home Loans, we can pre-qualify you in as little as 5 minutes with no impact to your credit score.An equal housing lender. NMLS #10287.


