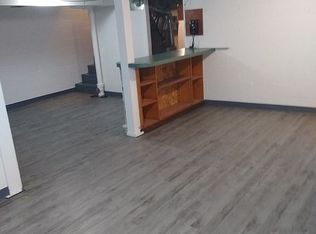Nestled on a lovely three-tenths of an acre lot youâll find this four bed, two bath rancher with one car attached garage. As you step into the spacious living room take a moment to admire the beautiful wood flooring that flows down the hallway and into the three main floor bedrooms. A picture window fills the living room with natural light. The next stop is the informal dining room and galley style kitchen. Kitchen boasts tile backsplash and a sleek stainless steel appliance package. Breezeway between house and garage features walk-outs to both the front and backyards. Canât you just see yourself here, settled into a wicker chair with your feet up enjoying a morning cup of coffee? Head down to the basement to check out the expansive family room with walk-out to the backyard. Off to the side is a bonus area that would make a terrific office or game room. Also in the basement is the third guest bedroom with a 13â x 4â walk-in closet. What a great set-up for a ...See Documents...
This property is off market, which means it's not currently listed for sale or rent on Zillow. This may be different from what's available on other websites or public sources.

