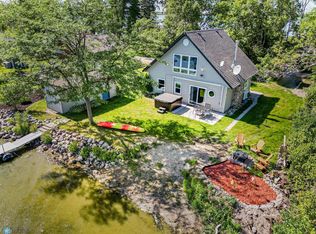Closed
$320,000
15187 Lower Sandy Rd, Ashby, MN 56309
3beds
1,026sqft
Single Family Residence
Built in 1962
0.21 Square Feet Lot
$358,600 Zestimate®
$312/sqft
$1,204 Estimated rent
Home value
$358,600
$333,000 - $391,000
$1,204/mo
Zestimate® history
Loading...
Owner options
Explore your selling options
What's special
This 3 bedroom 1 bath nicely updated furnished (beds to sleep 7) insulated cabin (has central air and forced air heating for 4 season use) is on the south side of a peninsula which isolates you from traffic and possesses spectacular view. It features a large boat house, aluminum dock, patio and patio set giving you unobstructed views of beautiful Pomme de Terre lake which is known as an excellent fishing and recreational lake. Come take a look today.
Zillow last checked: 8 hours ago
Listing updated: November 12, 2024 at 10:13pm
Listed by:
Clay Houselog 218-639-1229,
Weichert, Realtors - Paulson Land Co
Bought with:
Counselor Realty Detroit Lakes
Source: NorthstarMLS as distributed by MLS GRID,MLS#: 6357022
Facts & features
Interior
Bedrooms & bathrooms
- Bedrooms: 3
- Bathrooms: 1
- Full bathrooms: 1
Bedroom 1
- Level: Main
- Area: 125.46 Square Feet
- Dimensions: 12.3x10.2
Bedroom 2
- Level: Main
- Area: 125.4 Square Feet
- Dimensions: 13.2x9.5
Bedroom 3
- Level: Main
- Area: 81 Square Feet
- Dimensions: 9x9
Kitchen
- Level: Main
- Area: 155 Square Feet
- Dimensions: 15.5x10
Living room
- Level: Main
- Area: 294.88 Square Feet
- Dimensions: 19.4x15.2
Heating
- Forced Air
Cooling
- Central Air
Appliances
- Included: Freezer, Gas Water Heater, Microwave, Range, Refrigerator
Features
- Basement: Crawl Space
Interior area
- Total structure area: 1,026
- Total interior livable area: 1,026 sqft
- Finished area above ground: 1,026
- Finished area below ground: 0
Property
Parking
- Total spaces: 2
- Parking features: Carport, Covered
- Carport spaces: 2
Accessibility
- Accessibility features: None
Features
- Levels: One
- Stories: 1
- Patio & porch: Patio
- Pool features: None
- Fencing: Split Rail
- Has view: Yes
- View description: Lake
- Has water view: Yes
- Water view: Lake
- Waterfront features: Lake Front, Waterfront Elevation(0-4), Waterfront Num(26009700), Lake Bottom(Sand), Lake Acres(1815), Lake Depth(23)
- Body of water: Pomme de Terre
- Frontage length: Water Frontage: 108
Lot
- Size: 0.21 sqft
- Dimensions: 108 x 85
- Features: Accessible Shoreline
Details
- Additional structures: Boat House
- Foundation area: 1026
- Parcel number: 120480000
- Zoning description: Residential-Single Family
- Other equipment: Fuel Tank - Rented
Construction
Type & style
- Home type: SingleFamily
- Property subtype: Single Family Residence
Materials
- Wood Siding, Frame
- Roof: Asphalt
Condition
- Age of Property: 62
- New construction: No
- Year built: 1962
Utilities & green energy
- Electric: Circuit Breakers
- Gas: Propane
- Sewer: Holding Tank
- Water: Sand Point
Community & neighborhood
Location
- Region: Ashby
- Subdivision: Reserve A Camp Pomme De Terre
HOA & financial
HOA
- Has HOA: No
Price history
| Date | Event | Price |
|---|---|---|
| 11/13/2023 | Sold | $320,000-1.5%$312/sqft |
Source: | ||
| 10/6/2023 | Pending sale | $325,000$317/sqft |
Source: | ||
| 9/11/2023 | Price change | $325,000-11%$317/sqft |
Source: | ||
| 7/12/2023 | Price change | $365,000-1.4%$356/sqft |
Source: | ||
| 6/20/2023 | Price change | $370,000-2.6%$361/sqft |
Source: | ||
Public tax history
| Year | Property taxes | Tax assessment |
|---|---|---|
| 2024 | $2,622 -9.3% | $298,900 +0.5% |
| 2023 | $2,892 +41.6% | $297,300 +3% |
| 2022 | $2,042 +12.3% | $288,700 +43.6% |
Find assessor info on the county website
Neighborhood: 56309
Nearby schools
GreatSchools rating
- 6/10Ashby Elementary SchoolGrades: PK-6Distance: 5.5 mi
- 6/10Ashby SecondaryGrades: 7-12Distance: 5.5 mi

Get pre-qualified for a loan
At Zillow Home Loans, we can pre-qualify you in as little as 5 minutes with no impact to your credit score.An equal housing lender. NMLS #10287.
