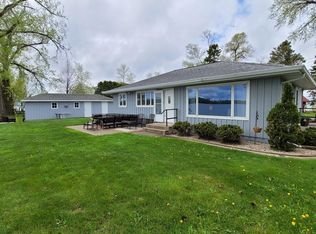Closed
$300,000
15184 Lower Sandy Rd, Ashby, MN 56309
1beds
672sqft
Single Family Residence
Built in 1963
0.28 Acres Lot
$305,800 Zestimate®
$446/sqft
$940 Estimated rent
Home value
$305,800
Estimated sales range
Not available
$940/mo
Zestimate® history
Loading...
Owner options
Explore your selling options
What's special
Come on down to the point, where the westerly water views seem like they go on forever. This cute, cozy, full log cabin is ready to go for your summer nights on the beach, and lazy days on the lake. Enjoy the screened in porch as you sip a cocktail and listen to the waves lap up against the shore. This cabin is a perfect weekend retreat for anyone looking to enjoy the waves, sun and simple life. Located at the end of a dead end road, enjoy your peace and quiet with 155 feet of hard bottom lakeshore to wade off into the sunset. Looking for other summer fun, there is a full 18 hole golf course just minutes away, so if you get tired of soaking in the sand, head on up to the club-house and play a quick 18. This is lake cabin central, come see for yourself today!
Zillow last checked: 8 hours ago
Listing updated: August 20, 2025 at 10:29pm
Listed by:
Joanna Hvezda 320-266-6053,
Real Estate by Jo, LLC,
Casey Olson 307-371-7176
Bought with:
Ryan Schulz
Raboin Realty
Source: NorthstarMLS as distributed by MLS GRID,MLS#: 6497147
Facts & features
Interior
Bedrooms & bathrooms
- Bedrooms: 1
- Bathrooms: 1
- Full bathrooms: 1
Bedroom 1
- Level: Main
- Area: 108 Square Feet
- Dimensions: 12x9
Bathroom
- Level: Main
- Area: 48 Square Feet
- Dimensions: 8x6
Kitchen
- Level: Main
- Area: 84 Square Feet
- Dimensions: 12x7
Living room
- Level: Main
- Area: 345 Square Feet
- Dimensions: 23x15
Porch
- Level: Main
- Area: 253 Square Feet
- Dimensions: 23x11
Heating
- Baseboard, Ductless Mini-Split, Fireplace(s)
Cooling
- Ductless Mini-Split
Appliances
- Included: Electric Water Heater, Range, Refrigerator
Features
- Basement: Crawl Space
- Number of fireplaces: 1
- Fireplace features: Circulating, Family Room, Masonry, Wood Burning
Interior area
- Total structure area: 672
- Total interior livable area: 672 sqft
- Finished area above ground: 672
- Finished area below ground: 0
Property
Parking
- Parking features: Gravel
Accessibility
- Accessibility features: None
Features
- Levels: One
- Stories: 1
- Patio & porch: Screened
- Has view: Yes
- View description: Lake, North, Panoramic, West
- Has water view: Yes
- Water view: Lake
- Waterfront features: Dock, Lake Front, Lake View, Waterfront Elevation(0-4), Waterfront Num(26009700), Lake Bottom(Hard, Rocky, Sand), Lake Acres(1815), Lake Depth(23)
- Body of water: Pomme de Terre
- Frontage length: Water Frontage: 155
Lot
- Size: 0.28 Acres
- Dimensions: 110 75 155 106
- Features: Accessible Shoreline
Details
- Additional structures: Boat House
- Foundation area: 672
- Parcel number: 120478000
- Zoning description: Shoreline,Residential-Single Family
Construction
Type & style
- Home type: SingleFamily
- Property subtype: Single Family Residence
Materials
- Log
- Roof: Asphalt
Condition
- Age of Property: 62
- New construction: No
- Year built: 1963
Utilities & green energy
- Gas: Electric
- Sewer: Holding Tank, Private Sewer
- Water: Private, Well
Community & neighborhood
Location
- Region: Ashby
- Subdivision: Camp Pomme De Terre
HOA & financial
HOA
- Has HOA: No
Price history
| Date | Event | Price |
|---|---|---|
| 8/20/2024 | Sold | $300,000-4.8%$446/sqft |
Source: | ||
| 7/17/2024 | Pending sale | $315,000$469/sqft |
Source: | ||
| 5/21/2024 | Price change | $315,000-3.1%$469/sqft |
Source: | ||
| 3/1/2024 | Listed for sale | $325,000+14%$484/sqft |
Source: | ||
| 9/30/2021 | Sold | $285,000-3.4%$424/sqft |
Source: | ||
Public tax history
| Year | Property taxes | Tax assessment |
|---|---|---|
| 2024 | $2,046 -9.9% | $298,500 +0.4% |
| 2023 | $2,270 +32.4% | $297,400 +1.8% |
| 2022 | $1,714 -4.5% | $292,000 +54.6% |
Find assessor info on the county website
Neighborhood: 56309
Nearby schools
GreatSchools rating
- 6/10Ashby Elementary SchoolGrades: PK-6Distance: 5.5 mi
- 6/10Ashby SecondaryGrades: 7-12Distance: 5.5 mi

Get pre-qualified for a loan
At Zillow Home Loans, we can pre-qualify you in as little as 5 minutes with no impact to your credit score.An equal housing lender. NMLS #10287.
