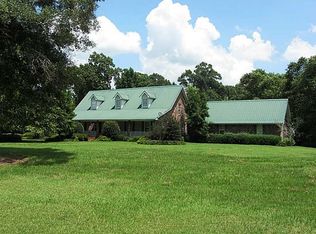Sold
Price Unknown
15182 Sterling Smith Rd, Amite, LA 70456
5beds
3,059sqft
Single Family Residence, Residential
Built in 2013
3.54 Acres Lot
$655,100 Zestimate®
$--/sqft
$2,771 Estimated rent
Home value
$655,100
$622,000 - $688,000
$2,771/mo
Zestimate® history
Loading...
Owner options
Explore your selling options
What's special
Welcome to your own private retreat on 3.54 acres of peaceful countryside, where luxury and comfort come together. This one-of-a-kind home has 5 bedrooms, 4 bathrooms, and 3,059 square feet of living space, making it the perfect mix of elegance and practicality. As soon as you arrive, you’ll be drawn to the beautiful surroundings and the endless amenities this property offers. A whole-home generator provides peace of mind, while a 500-gallon propane tank keeps everything running smoothly. There’s even a basketball court for some friendly competition, and the resort-style pool and hot tub are ready for you to enjoy, with a mosquito spray system surrounding the patio and pool house for ultimate comfort. The pool house is an entertainer’s dream, with a covered cabana and outdoor kitchen, plus a full kitchen and bathroom inside—perfect for guests or weekend hangouts. For those who need space for hobbies or projects, the 40x30 workshop with 25x40 covered parking will give you all the room you need. This incredible home feels like a world away, yet it’s just a short drive to Hammond or Amite. If you’re looking for a place to relax, entertain, or just enjoy the peace and quiet, this property is a rare find that you won’t want to miss. Make it yours today!
Zillow last checked: 8 hours ago
Listing updated: December 29, 2025 at 09:14am
Listed by:
Kelli Wascom,
Keller Williams Realty-First Choice,
Jacob Wascom,
Keller Williams Realty-First Choice
Source: ROAM MLS,MLS#: 2025022668
Facts & features
Interior
Bedrooms & bathrooms
- Bedrooms: 5
- Bathrooms: 4
- Full bathrooms: 4
Primary bedroom
- Features: En Suite Bath, Ceiling Fan(s), Sitting/Office Area
- Level: First
- Area: 246
- Width: 15
Bedroom 1
- Level: First
- Area: 179.3
- Width: 11
Bedroom 2
- Level: First
- Area: 93.93
- Width: 9.3
Bedroom 3
- Level: First
- Area: 124.95
- Width: 11.9
Bedroom 4
- Level: First
- Area: 153.52
- Width: 15.2
Primary bathroom
- Features: Double Vanity, 2 Closets or More, Walk-In Closet(s), Separate Shower
Dining room
- Level: First
- Area: 128.45
Kitchen
- Features: Granite Counters, Kitchen Island, Pantry
- Level: First
- Area: 230.28
Living room
- Level: First
- Area: 357.76
Office
- Level: First
- Area: 61.83
Heating
- 2 or More Units Heat, Central, Gas Heat
Cooling
- Multi Units, Central Air, Ceiling Fan(s)
Appliances
- Included: Gas Cooktop, Dishwasher, Microwave, Refrigerator, Oven, Double Oven, Gas Water Heater, Stainless Steel Appliance(s)
- Laundry: Inside, Washer/Dryer Hookups, Laundry Room
Features
- Built-in Features, Ceiling 9'+, Ceiling Varied Heights, Crown Molding
- Flooring: Ceramic Tile, Wood
- Attic: Attic Access
- Has fireplace: Yes
- Fireplace features: Outside, Gas Log
Interior area
- Total structure area: 3,739
- Total interior livable area: 3,059 sqft
Property
Parking
- Total spaces: 4
- Parking features: 4+ Cars Park, Covered, Garage, RV/Boat Port Parking, Other, Garage Door Opener
- Has garage: Yes
Features
- Stories: 1
- Patio & porch: Covered, Porch, Patio
- Exterior features: Outdoor Speakers, Outdoor Kitchen, Lighting
- Has private pool: Yes
- Pool features: In Ground, Liner, Salt Water
- Has spa: Yes
- Spa features: Heated, Bath
- Fencing: None
Lot
- Size: 3.54 Acres
- Dimensions: 312.59 x 369.24 x 451.47 x 456.02
- Features: Landscaped
Details
- Additional structures: Cabana, Storage, Workshop
- Parcel number: 5296803
- Special conditions: Standard
- Other equipment: Generator
Construction
Type & style
- Home type: SingleFamily
- Architectural style: Traditional
- Property subtype: Single Family Residence, Residential
Materials
- Brick Siding, Stucco Siding, Vinyl Siding, Brick, Frame
- Foundation: Slab
- Roof: Shingle
Condition
- New construction: No
- Year built: 2013
Utilities & green energy
- Gas: Propane
- Sewer: Mechan. Sewer
- Water: Individual Water/Well
Community & neighborhood
Security
- Security features: Security System, Smoke Detector(s)
Location
- Region: Amite
- Subdivision: Rural Tract (no Subd)
Other
Other facts
- Listing terms: Cash,Conventional,FHA,VA Loan,Other
Price history
| Date | Event | Price |
|---|---|---|
| 12/26/2025 | Sold | -- |
Source: | ||
| 12/19/2025 | Pending sale | $689,000$225/sqft |
Source: | ||
| 12/19/2025 | Listed for sale | $689,000$225/sqft |
Source: | ||
| 9/1/2025 | Listing removed | $689,000$225/sqft |
Source: | ||
| 7/16/2025 | Price change | $689,000-1.4%$225/sqft |
Source: | ||
Public tax history
| Year | Property taxes | Tax assessment |
|---|---|---|
| 2024 | $2,424 -0.5% | $31,591 +0.1% |
| 2023 | $2,435 | $31,563 |
| 2022 | $2,435 +6.9% | $31,563 |
Find assessor info on the county website
Neighborhood: 70456
Nearby schools
GreatSchools rating
- 6/10Chesbrough Elementary SchoolGrades: PK-5Distance: 6 mi
- 3/10Jewel M. Sumner Middle SchoolGrades: 6-8Distance: 7.5 mi
- 4/10Jewel M. Sumner High SchoolGrades: 9-12Distance: 7.6 mi
Schools provided by the listing agent
- District: Tangipahoa Parish
Source: ROAM MLS. This data may not be complete. We recommend contacting the local school district to confirm school assignments for this home.
