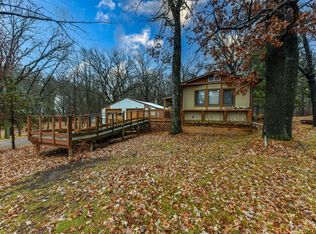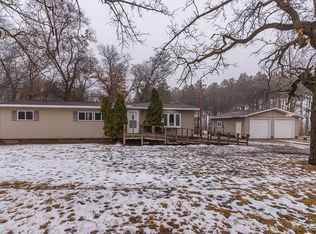This meticulously maintained one owner home has 3 BR, 2 BA, is nestled amongst 10 acres of towering pines and majestic oaks and is located right across the road from the 8th hole of the golf course. Updated kitchen w/granite CT's, SS appliances, Oak cabinets, Hickory floor. Upper and main floor bathrooms have in-floor heat. LL family room w/gas fireplace. Solid oak 6-panel doors, Andersen windows, large deck off dining room. 54x36 pole shed + 12' lean-to. Walking/ski trails throughout the property.
This property is off market, which means it's not currently listed for sale or rent on Zillow. This may be different from what's available on other websites or public sources.

