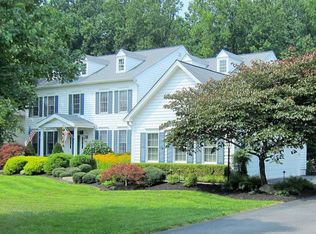PRICE IMPROVEMENT! Beautiful, well appointed Toll Bros home situated on a landscaped acre lot in a private and peaceful cul-de-sac. Backyard lot extends 50 yards into the wooded area. This amazing home features a gorgeous beveled glass entry door, inviting light filled two story foyer with hardwood flooring, beautiful chandelier, crown molding, living room with circular top windows, formal dining room with marble pillars, large bay window, chair rail, decorative crown molding and custom draperies. Home Office Study on main level with French doors and bay window, powder room with wood floors and large pedestal sink, Gourmet Kitchen with 9' ceiling, maple cabinets, granite countertops, walk-in pantry, double range, recessed lighting, center kitchen island, breakfast area, stainless steel appliances, and gorgeous hardwood floors. Beautiful hardwood floors throughout the first and second level in hallway and bedrooms and two hardwood staircases that lead to the second level. Large solarium with custom blinds with walkout onto a large screened porch and an expressive deck that overlooks a lovely yard and trees, large storage shed beneath porch. Great space inside and out for entertaining! Spacious family room great room with large bay window, hardwood floors, beautiful floor to ceiling gas stone fireplace with custom wooden mantle surrounded by circular top window on each side, vaulted ceiling, recessed lighting and staircase to upper level where you will find a spacious primary bedroom with sitting area, pillars, recessed tray ceiling, ceiling fan, crown molding, large walk in closet, expansive bathroom with vaulted ceiling, jacuzzi tub, double vanity and a large separate glass-enclosed shower. There are three additional ample sized bedrooms with hardwood floors, ceiling fans and two full bathrooms with ceramic floors. The laundry room mud room has a full size washer and dryer that can be accessed from the large attached two car side load garage. Spacious unfinished walkout lower level has a rough-in for a full bath and potentially offers another 1809 sq. ft. of living space for additional rooms. Home on beautifully landscaped wooded lot at end of cul-de-sac with recently repaved driveway and landscape lighting. This home has been beautifully and meticulously maintained by the original owners.
This property is off market, which means it's not currently listed for sale or rent on Zillow. This may be different from what's available on other websites or public sources.

