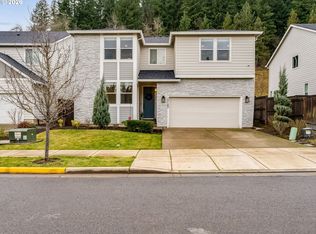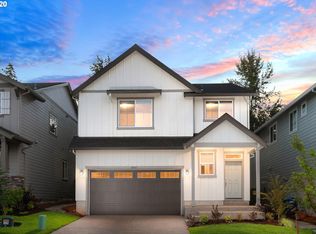Sold
$735,000
15181 SE Baden Powell Rd, Happy Valley, OR 97086
4beds
2,649sqft
Residential, Single Family Residence
Built in 2021
4,791.6 Square Feet Lot
$731,500 Zestimate®
$277/sqft
$3,359 Estimated rent
Home value
$731,500
$680,000 - $783,000
$3,359/mo
Zestimate® history
Loading...
Owner options
Explore your selling options
What's special
Welcome to this gorgeous like new 2021 home located in the beautiful Scouter’s Mountain neighborhood of Happy Valley. Greet your guests on the covered front porch that leads into the oversized entry hallway. The main floor consists of a flex room (office, formal dining room) with glass pane French doors and coffered ceiling, Great room with gas fireplace and the chef’s kitchen featuring stainless steel appliances, large island, custom quartz countertops, farm sink, soft close shaker cabinets, 5 burner gas cook-top, full double ovens and walk-in pantry. Upstairs you will find four generous bedrooms with ample closet space, including a lavish primary bedroom with coffered ceiling, en-suite luxury bath offering dual vanities, soaking tub, oversized glass shower, and a walk-in closet. Rounding out the second floor is the large family room, an additional full bath and laundry room. Nine-foot ceilings, abundant natural light, modern finishes, custom window coverings and builder upgrades throughout. Smart thermostat and Level 2 electric car charger in the attached two-car garage. The home also offers a fully fenced backyard that has been upgraded with premiere sod, custom landscaping (including plantings and boulders), and a sizable custom patio perfect for outdoor entertaining (including a natural gas hookup for your barbecue). Attention to details in this build, even includes Lighting in the crawlspace. The community amenities include a residents’ clubhouse with full kitchen, party room, outdoor firepit and built-in barbecue, half basketball court, playground, and hiking trails that lead up to the Scouter’s Mountain Nature Preserve. Views of Mount Hood throughout this serene and quiet neighborhood. Excellent schools and everything you’d need within driving distance, including New Seasons supermarket just minutes away. This meticulously maintained home is not to be missed.
Zillow last checked: 8 hours ago
Listing updated: November 27, 2024 at 11:29am
Listed by:
Crystal Bacon 503-939-6309,
Premiere Property Group, LLC
Bought with:
Hamid Karimi, 201218895
Cascade Hasson Sotheby's International Realty
Source: RMLS (OR),MLS#: 24221866
Facts & features
Interior
Bedrooms & bathrooms
- Bedrooms: 4
- Bathrooms: 3
- Full bathrooms: 2
- Partial bathrooms: 1
- Main level bathrooms: 1
Primary bedroom
- Features: Double Sinks, Ensuite, Soaking Tub, Tile Floor, Walkin Shower, Wallto Wall Carpet
- Level: Upper
- Area: 225
- Dimensions: 15 x 15
Bedroom 2
- Features: Wallto Wall Carpet
- Level: Upper
- Area: 176
- Dimensions: 16 x 11
Bedroom 3
- Features: Wallto Wall Carpet
- Level: Upper
- Area: 140
- Dimensions: 14 x 10
Bedroom 4
- Features: Wallto Wall Carpet
- Level: Upper
- Area: 110
- Dimensions: 11 x 10
Dining room
- Features: Bookcases, Eat Bar, Quartz
- Level: Main
- Area: 150
- Dimensions: 15 x 10
Family room
- Features: Wallto Wall Carpet
- Level: Upper
- Area: 336
- Dimensions: 21 x 16
Kitchen
- Features: Eat Bar, Gas Appliances, Gourmet Kitchen, Island, Kitchen Dining Room Combo, Living Room Dining Room Combo, Pantry, Double Oven, Plumbed For Ice Maker, Quartz
- Level: Main
- Area: 180
- Width: 12
Office
- Features: Bookcases, French Doors, Flex Room, Laminate Flooring
- Level: Main
Heating
- Forced Air, Forced Air 90
Cooling
- Central Air, ENERGY STAR Qualified Equipment
Appliances
- Included: Cooktop, Dishwasher, Disposal, Double Oven, ENERGY STAR Qualified Appliances, Gas Appliances, Plumbed For Ice Maker, Range Hood, Stainless Steel Appliance(s), Gas Water Heater
- Laundry: Laundry Room
Features
- High Ceilings, Quartz, Soaking Tub, Bookcases, Eat Bar, Gourmet Kitchen, Kitchen Island, Kitchen Dining Room Combo, Living Room Dining Room Combo, Pantry, Double Vanity, Walkin Shower
- Flooring: Laminate, Tile, Wall to Wall Carpet
- Doors: French Doors
- Windows: Double Pane Windows, Vinyl Frames
- Basement: Crawl Space
- Number of fireplaces: 1
- Fireplace features: Gas
Interior area
- Total structure area: 2,649
- Total interior livable area: 2,649 sqft
Property
Parking
- Total spaces: 2
- Parking features: Driveway, On Street, Garage Door Opener, Attached
- Attached garage spaces: 2
- Has uncovered spaces: Yes
Accessibility
- Accessibility features: Garage On Main, Natural Lighting, Parking, Accessibility
Features
- Levels: Two
- Stories: 2
- Patio & porch: Patio, Porch
- Exterior features: Gas Hookup, Yard
- Fencing: Fenced
Lot
- Size: 4,791 sqft
- Dimensions: 53.06 x 93
- Features: Level, Sprinkler, SqFt 3000 to 4999
Details
- Additional structures: GasHookup
- Parcel number: 05034136
- Zoning: R-10
Construction
Type & style
- Home type: SingleFamily
- Architectural style: Traditional
- Property subtype: Residential, Single Family Residence
Materials
- Cement Siding
- Foundation: Concrete Perimeter
- Roof: Composition
Condition
- Resale
- New construction: No
- Year built: 2021
Utilities & green energy
- Gas: Gas Hookup, Gas
- Sewer: Public Sewer
- Water: Public
- Utilities for property: DSL
Community & neighborhood
Security
- Security features: Security System Owned, Sidewalk
Location
- Region: Happy Valley
- Subdivision: Scouters Mountain
HOA & financial
HOA
- Has HOA: Yes
- HOA fee: $65 monthly
- Amenities included: Athletic Court, Basketball Court, Commons, Management, Meeting Room, Party Room
Other
Other facts
- Listing terms: Cash,Conventional,FHA,VA Loan
- Road surface type: Paved
Price history
| Date | Event | Price |
|---|---|---|
| 11/27/2024 | Sold | $735,000-0.5%$277/sqft |
Source: | ||
| 10/13/2024 | Pending sale | $739,000$279/sqft |
Source: | ||
| 10/4/2024 | Listed for sale | $739,000+20.6%$279/sqft |
Source: | ||
| 5/20/2021 | Sold | $612,870$231/sqft |
Source: Public Record Report a problem | ||
Public tax history
| Year | Property taxes | Tax assessment |
|---|---|---|
| 2024 | $8,291 +2.8% | $413,835 +3% |
| 2023 | $8,062 +5.4% | $401,782 +3% |
| 2022 | $7,645 +293.5% | $390,080 +329.3% |
Find assessor info on the county website
Neighborhood: 97086
Nearby schools
GreatSchools rating
- 10/10Scouters Mountain Elementary SchoolGrades: K-5Distance: 1 mi
- 4/10Happy Valley Middle SchoolGrades: 6-8Distance: 0.6 mi
- 6/10Adrienne C. Nelson High SchoolGrades: 9-12Distance: 2 mi
Schools provided by the listing agent
- Elementary: Scouters Mtn
- Middle: Happy Valley
- High: Clackamas
Source: RMLS (OR). This data may not be complete. We recommend contacting the local school district to confirm school assignments for this home.
Get a cash offer in 3 minutes
Find out how much your home could sell for in as little as 3 minutes with a no-obligation cash offer.
Estimated market value
$731,500
Get a cash offer in 3 minutes
Find out how much your home could sell for in as little as 3 minutes with a no-obligation cash offer.
Estimated market value
$731,500

