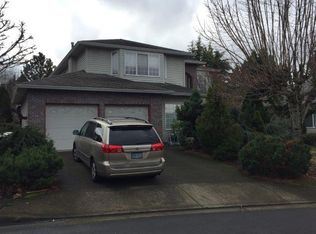High-end remodel cul-de-sac home on 8,712SF private lot. New carpet. Hardwood floors in entry, kitchen, nook, dining. Newer kitchen cabinets, quartz w/full backsplash, SS appl, gas range w/vent hood, pantry. FP Gas insert for heat. Unbelievable master w/quartz counter, new cabs, tile flrs, large walk-in spa shower, jetted tub w/mood lights, skylight, walk-in closet. Quartz hall bath w/skylight. Amazing private park-like yard w/sprinklers, huge paver/stone patio, french drains. Central air.
This property is off market, which means it's not currently listed for sale or rent on Zillow. This may be different from what's available on other websites or public sources.
