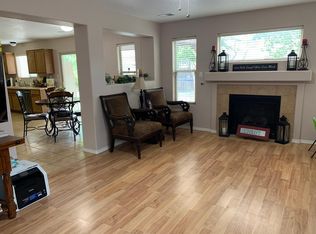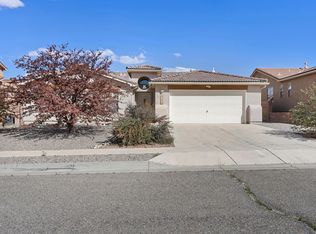Sold on 01/29/25
Price Unknown
1518 White Pine Dr NE, Rio Rancho, NM 87144
3beds
2,118sqft
Single Family Residence
Built in 2007
7,840.8 Square Feet Lot
$352,400 Zestimate®
$--/sqft
$2,253 Estimated rent
Home value
$352,400
$317,000 - $391,000
$2,253/mo
Zestimate® history
Loading...
Owner options
Explore your selling options
What's special
Come and see this one owner, impeccably cared for home with tons of upgrades in Los Pinos Sub'd. Upon entering, you are greeted by second Living Area or Office Area, split primary bedroom with gorgeous shiplap wall behind bed giving this room a gorgeous look, walk in closet and bathroom featuring double sink vanity, garden tub and separate shower. Family Room with lots of light, beautiful vinyl plank flooring and plenty of space for family gatherings. Large kitchen with bar seating, island, pantry, Dining Area and five burner gas stove. Two additional, generous sized secondary bedrooms, full hall bath, large, two car garage with a tandem third bay offering tons of space. Back yard offers covered porch with additional covering, flag stone, easy care shrubbery and so much more. A real 10!!
Zillow last checked: 8 hours ago
Listing updated: January 31, 2025 at 10:17am
Listed by:
Randy L. Arnn 505-480-2555,
Coldwell Banker Legacy
Bought with:
Elizabeth G McNatt, 48411
Realty One of New Mexico
Source: SWMLS,MLS#: 1074654
Facts & features
Interior
Bedrooms & bathrooms
- Bedrooms: 3
- Bathrooms: 2
- Full bathrooms: 2
Primary bedroom
- Level: Main
- Area: 23829
- Dimensions: 141 x 169
Bedroom 2
- Level: Main
- Area: 15943
- Dimensions: 107 x 149
Bedroom 3
- Level: Main
- Area: 15645
- Dimensions: 105 x 149
Dining room
- Level: Main
- Area: 111930
- Dimensions: 123 x 910
Kitchen
- Level: Main
- Area: 32319
- Dimensions: 189 x 171
Living room
- Level: Main
- Area: 2129100
- Dimensions: 1510 x 1410
Living room
- Level: Main
- Area: 2129100
- Dimensions: 1510 x 1410
Heating
- Central, Forced Air, Natural Gas
Cooling
- Refrigerated
Appliances
- Included: Dryer, Dishwasher, Free-Standing Gas Range, Disposal, Microwave, Range Hood, Washer
- Laundry: Washer Hookup, Electric Dryer Hookup, Gas Dryer Hookup
Features
- Breakfast Bar, Breakfast Area, Ceiling Fan(s), Dual Sinks, Family/Dining Room, Garden Tub/Roman Tub, Kitchen Island, Living/Dining Room, Main Level Primary, Pantry, Skylights, Separate Shower, Cable TV, Walk-In Closet(s)
- Flooring: Carpet Free, Vinyl
- Windows: Double Pane Windows, Insulated Windows, Vinyl, Skylight(s)
- Has basement: No
- Number of fireplaces: 1
- Fireplace features: Gas Log
Interior area
- Total structure area: 2,118
- Total interior livable area: 2,118 sqft
Property
Parking
- Total spaces: 2
- Parking features: Attached, Garage, Garage Door Opener, Oversized, Storage
- Attached garage spaces: 2
Features
- Levels: One
- Stories: 1
- Patio & porch: Covered, Patio
- Exterior features: Fire Pit, Privacy Wall, Private Yard, Sprinkler/Irrigation
- Fencing: Wall
Lot
- Size: 7,840 sqft
- Features: Landscaped
Details
- Parcel number: R146915
- Zoning description: R-1
Construction
Type & style
- Home type: SingleFamily
- Property subtype: Single Family Residence
Materials
- Frame, Stucco, Rock
- Roof: Pitched,Tile
Condition
- Resale
- New construction: No
- Year built: 2007
Details
- Builder name: Wallen
Utilities & green energy
- Sewer: Public Sewer
- Water: Public
- Utilities for property: Cable Connected, Electricity Connected, Natural Gas Connected, Sewer Connected, Water Connected
Green energy
- Energy generation: None
- Water conservation: Water-Smart Landscaping
Community & neighborhood
Security
- Security features: Security System, Smoke Detector(s)
Location
- Region: Rio Rancho
Other
Other facts
- Listing terms: Cash,Conventional,FHA,VA Loan
Price history
| Date | Event | Price |
|---|---|---|
| 1/29/2025 | Sold | -- |
Source: | ||
| 12/20/2024 | Pending sale | $365,000$172/sqft |
Source: | ||
| 12/14/2024 | Price change | $365,000-3.7%$172/sqft |
Source: | ||
| 11/29/2024 | Listed for sale | $379,000$179/sqft |
Source: | ||
Public tax history
| Year | Property taxes | Tax assessment |
|---|---|---|
| 2025 | $2,062 +3.3% | $59,093 +3% |
| 2024 | $1,996 +2.7% | $57,371 +3% |
| 2023 | $1,942 +2% | $55,701 +3% |
Find assessor info on the county website
Neighborhood: 87144
Nearby schools
GreatSchools rating
- 2/10Colinas Del Norte Elementary SchoolGrades: K-5Distance: 1.1 mi
- 7/10Eagle Ridge Middle SchoolGrades: 6-8Distance: 2.3 mi
- 7/10V Sue Cleveland High SchoolGrades: 9-12Distance: 4.7 mi
Schools provided by the listing agent
- Elementary: Colinas Del Norte
- Middle: Eagle Ridge
- High: V. Sue Cleveland
Source: SWMLS. This data may not be complete. We recommend contacting the local school district to confirm school assignments for this home.
Get a cash offer in 3 minutes
Find out how much your home could sell for in as little as 3 minutes with a no-obligation cash offer.
Estimated market value
$352,400
Get a cash offer in 3 minutes
Find out how much your home could sell for in as little as 3 minutes with a no-obligation cash offer.
Estimated market value
$352,400

