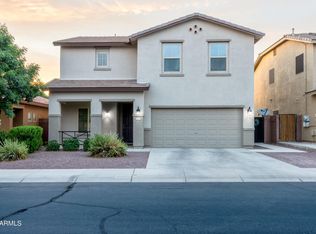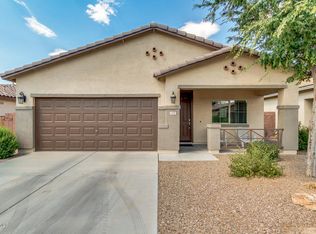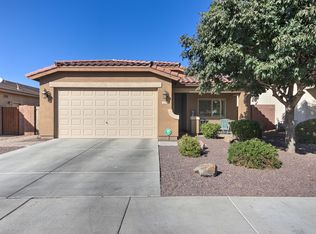Sold for $460,000 on 09/18/25
$460,000
1518 W Crape Rd, San Tan Valley, AZ 85140
4beds
3baths
2,491sqft
Single Family Residence
Built in 2013
5,521 Square Feet Lot
$453,800 Zestimate®
$185/sqft
$2,216 Estimated rent
Home value
$453,800
$417,000 - $490,000
$2,216/mo
Zestimate® history
Loading...
Owner options
Explore your selling options
What's special
Incredible opportunity to assume a 2.875% mortgage rate—a rare find in today's market! Welcome to this beautifully updated 4-bedroom + den, 2.5-bathroom home in the desirable Ironwood Crossing community! From the moment you arrive, you'll notice the inviting curb appeal and thoughtful touches throughout including new interior paint throughout!!
Step inside to a bright, open layout featuring luxury vinyl plank (LVP) flooring and a warm, neutral color palette accented by designer feature walls. The kitchen is a true showstopper—recently remodeled with open shelving, upgraded finishes, and modern touches that would make any home chef swoon.
Upstairs, spacious bedrooms provide room for everyone, and the versatile loft offers the perfect space for a home office or playroom. (cont...) Downstairs den provides office space for privacy OR the opportunity for bedroom 5! Out back, enjoy a large, grass filled yard perfect for play and entertainingcomplete with a kids' sand pit area and extra electrical outlets for added convenience at extended patio.
This home also offers leased solar (buyer to qualify for assumption) with low, fixed payments. Seller to provide SRP bills at buyers request!!
Don't miss your chance to own a home that blends style, comfort, and long-term savings.
Zillow last checked: 8 hours ago
Listing updated: September 19, 2025 at 01:05am
Listed by:
Cassie M Hudson 480-466-6367,
Real Broker
Bought with:
Scott E. Thompson, BR638067000
Bliss Realty & Investments
Source: ARMLS,MLS#: 6852867

Facts & features
Interior
Bedrooms & bathrooms
- Bedrooms: 4
- Bathrooms: 3
Heating
- Natural Gas
Cooling
- Central Air, Ceiling Fan(s)
Features
- High Speed Internet, Granite Counters, Double Vanity, Upstairs, 9+ Flat Ceilings, Full Bth Master Bdrm, Separate Shwr & Tub
- Flooring: Vinyl, Tile
- Windows: Solar Screens, Double Pane Windows
- Has basement: No
Interior area
- Total structure area: 2,491
- Total interior livable area: 2,491 sqft
Property
Parking
- Total spaces: 4
- Parking features: Garage Door Opener, Direct Access
- Garage spaces: 2
- Uncovered spaces: 2
Features
- Stories: 2
- Patio & porch: Covered
- Exterior features: Playground
- Pool features: None
- Spa features: None
- Fencing: Block
Lot
- Size: 5,521 sqft
- Features: Sprinklers In Rear, Sprinklers In Front, Grass Front, Grass Back, Auto Timer H2O Front, Auto Timer H2O Back
Details
- Parcel number: 10952816
Construction
Type & style
- Home type: SingleFamily
- Property subtype: Single Family Residence
Materials
- Stucco, Wood Frame, Painted
- Roof: Tile
Condition
- Year built: 2013
Details
- Builder name: Fulton Homes
Utilities & green energy
- Sewer: Public Sewer
- Water: City Water
Green energy
- Energy efficient items: Solar Panels
Community & neighborhood
Community
- Community features: Community Spa, Playground, Biking/Walking Path
Location
- Region: San Tan Valley
- Subdivision: IRONWOOD CROSSING UNIT 3B 2012081597
HOA & financial
HOA
- Has HOA: Yes
- HOA fee: $197 monthly
- Services included: Sewer, Maintenance Grounds
- Association name: Ironwood Crossing
- Association phone: 480-921-7500
Other
Other facts
- Listing terms: Cash,Conventional,FHA,VA Loan
- Ownership: Fee Simple
Price history
| Date | Event | Price |
|---|---|---|
| 9/18/2025 | Sold | $460,000$185/sqft |
Source: | ||
| 7/18/2025 | Price change | $460,000-2.1%$185/sqft |
Source: | ||
| 6/15/2025 | Price change | $470,000-2.1%$189/sqft |
Source: | ||
| 4/17/2025 | Listed for sale | $480,000-10.3%$193/sqft |
Source: | ||
| 1/23/2024 | Listing removed | $535,000$215/sqft |
Source: | ||
Public tax history
| Year | Property taxes | Tax assessment |
|---|---|---|
| 2026 | $2,318 +6.8% | $37,198 +0.4% |
| 2025 | $2,170 -3.7% | $37,061 -12.2% |
| 2024 | $2,254 -1.6% | $42,189 +20.1% |
Find assessor info on the county website
Neighborhood: Ironwood Crossing
Nearby schools
GreatSchools rating
- 7/10Ranch Elementary SchoolGrades: PK-6Distance: 2.6 mi
- 2/10J. O. Combs Middle SchoolGrades: K-8Distance: 2.7 mi
- 6/10Combs High SchoolGrades: 8-12Distance: 3.1 mi
Schools provided by the listing agent
- Elementary: Ranch Elementary School
- Middle: J. O. Combs Middle School
- High: Combs High School
- District: J O Combs Unified School District
Source: ARMLS. This data may not be complete. We recommend contacting the local school district to confirm school assignments for this home.
Get a cash offer in 3 minutes
Find out how much your home could sell for in as little as 3 minutes with a no-obligation cash offer.
Estimated market value
$453,800
Get a cash offer in 3 minutes
Find out how much your home could sell for in as little as 3 minutes with a no-obligation cash offer.
Estimated market value
$453,800


