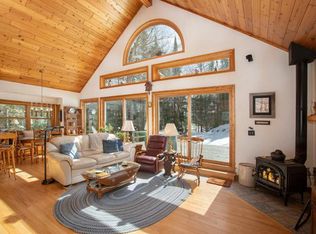Retire to the Northwoods! This well maintained 2 bedroom, 2 bath home with walkout basement offers easy access off of a town road, beautiful views off the wrap around deck and 100' of ripple sand frontage on Bass Lake. The main living area includes two sets of glass patio doors that walk-out to a lakeside deck and offer beautiful views of Bass Lake. There's a wood-burning stone fireplace so you'll enjoy the warmth whenever you choose. The walkout basement offers additional living space with a kitchen, living area, full bathroom, utility room and there is space to make a 3rd bedroom. The home offers two sources of heat for reliability: natural gas furnace being primary and electric baseboard as a backup and there is central air conditioning too for year around comfort. The 2-car detached garage provides additional storage and a heated workshop. Bass Lake is 272 acres and located just a 10 minute drive east of Eagle River. Take a peek, this is a good one!
This property is off market, which means it's not currently listed for sale or rent on Zillow. This may be different from what's available on other websites or public sources.

