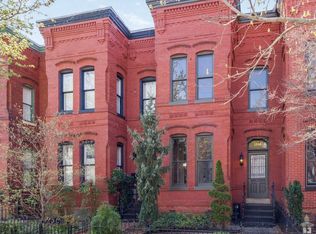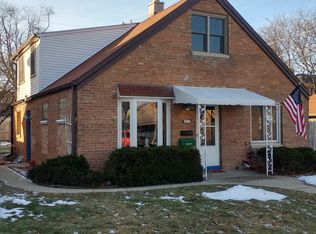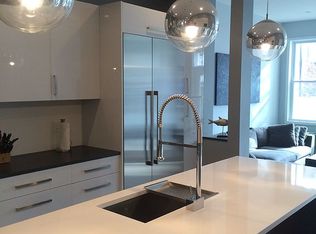Sold for $1,680,000 on 06/26/25
$1,680,000
1518 T St NW, Washington, DC 20009
2beds
2,839sqft
Townhouse
Built in 1885
1,779 Square Feet Lot
$1,669,500 Zestimate®
$592/sqft
$5,029 Estimated rent
Home value
$1,669,500
$1.59M - $1.77M
$5,029/mo
Zestimate® history
Loading...
Owner options
Explore your selling options
What's special
**OPEN HOUSE: SAT (5/31) 12-2PM** **WOW- BRAND NEW PRICE - $100K PRICE IMPROVEMENT** Beautifully updated brick Victorian Home in dream Dupont Circle location with detached garage and private outdoor space. This spacious home has been tastefully updated to perfectly pair its historic charm with today's modern conveniences. The main level of the home is bright and open with a welcoming foyer, large living room with a fireplace, and tall ceilings with recessed lighting and crown molding. The layout is ideal for entertaining with a large stylish powder room and separate dining room that flows nicely into your DREAM KITCHEN! This chef's kitchen features upgraded stainless Jenn-Air appliances, navy blue soft-close cabinets, quartz counters, and chic backsplash. It also leads into the sun-drenched breakfast nook with built-in seating and direct access to your PRIVATE outdoor space. The backyard has been transformed to an easy-to-maintain space with areas for gardening, grilling, and entertaining. There is also a DETACHED GARAGE that has been fitted with an EV CHARGER or use the garage for additional storage space. Upstairs, you'll find the MASSIVE PRIMARY BEDROOM SUITE complete with a deep walk-in closet with custom storage and seating area, and the spa-like en-suite with an oversized glass shower, extra storage and large vanity. Down the hall, you'll find an additional spacious bedroom with great storage space, W/D, and access to the PRIVATE BALCONY that overlooks the back patio, plus an additional full bathroom. The lower level of the home provides great additional storage space. The location is a DREAM - tucked away on T St NW, you're just minutes to all the popular restaurants on 14th St and U St NW, plus you're close to Metro, Whole Foods & Trader Joe's, a plethora of coffee and quick-serve restaurants, entertainment, parks, and SO much more!
Zillow last checked: 8 hours ago
Listing updated: July 07, 2025 at 03:18am
Listed by:
David Bediz 202-352-8456,
RLAH @properties
Bought with:
Bridget Rigato, 200200681
TTR Sotheby's International Realty
Leandro Pampin Sr., SP98379607
TTR Sotheby's International Realty
Source: Bright MLS,MLS#: DCDC2176246
Facts & features
Interior
Bedrooms & bathrooms
- Bedrooms: 2
- Bathrooms: 3
- Full bathrooms: 2
- 1/2 bathrooms: 1
- Main level bathrooms: 1
Basement
- Area: 958
Heating
- Zoned, Electric
Cooling
- Central Air, Electric
Appliances
- Included: Microwave, Dishwasher, Disposal, Dryer, Exhaust Fan, Oven, Oven/Range - Gas, Range Hood, Refrigerator, Six Burner Stove, Stainless Steel Appliance(s), Washer, Water Heater, Gas Water Heater
- Laundry: Has Laundry, Upper Level
Features
- Built-in Features, Ceiling Fan(s), Crown Molding, Dining Area, Open Floorplan, Eat-in Kitchen, Kitchen - Gourmet, Recessed Lighting, Upgraded Countertops, Walk-In Closet(s)
- Flooring: Hardwood, Tile/Brick, Carpet, Wood
- Windows: Palladian, Skylight(s)
- Basement: Exterior Entry,Partial,Rear Entrance,Unfinished,Walk-Out Access,Sump Pump
- Number of fireplaces: 1
- Fireplace features: Gas/Propane, Other
Interior area
- Total structure area: 2,939
- Total interior livable area: 2,839 sqft
- Finished area above ground: 1,981
- Finished area below ground: 858
Property
Parking
- Total spaces: 1
- Parking features: Garage Faces Rear, Garage Door Opener, Secured, Private, Detached, Off Street
- Garage spaces: 1
Accessibility
- Accessibility features: None
Features
- Levels: Two and One Half
- Stories: 2
- Patio & porch: Deck, Patio
- Exterior features: Lighting, Sidewalks, Street Lights, Underground Lawn Sprinkler, Water Fountains
- Pool features: None
- Fencing: Board,Decorative
- Has view: Yes
- View description: City
Lot
- Size: 1,779 sqft
- Features: Middle Of Block, Urban Land-Sassafras-Chillum
Details
- Additional structures: Above Grade, Below Grade
- Parcel number: 0191//0047
- Zoning: RF-1/DC
- Special conditions: Standard
Construction
Type & style
- Home type: Townhouse
- Architectural style: Victorian
- Property subtype: Townhouse
Materials
- Brick
- Foundation: Crawl Space, Brick/Mortar, Other
Condition
- Excellent
- New construction: No
- Year built: 1885
Utilities & green energy
- Sewer: Public Sewer
- Water: Public
Community & neighborhood
Location
- Region: Washington
- Subdivision: Dupont Circle
Other
Other facts
- Listing agreement: Exclusive Right To Sell
- Ownership: Fee Simple
Price history
| Date | Event | Price |
|---|---|---|
| 6/26/2025 | Sold | $1,680,000-1.1%$592/sqft |
Source: | ||
| 6/7/2025 | Pending sale | $1,699,000$598/sqft |
Source: | ||
| 4/22/2025 | Price change | $1,699,000-5.6%$598/sqft |
Source: | ||
| 2/27/2025 | Price change | $1,799,000-1.4%$634/sqft |
Source: | ||
| 1/30/2025 | Listed for sale | $1,825,000+15.7%$643/sqft |
Source: | ||
Public tax history
| Year | Property taxes | Tax assessment |
|---|---|---|
| 2025 | $13,703 +0.7% | $1,612,140 +0.7% |
| 2024 | $13,613 +2.4% | $1,601,510 +2.4% |
| 2023 | $13,297 +6.6% | $1,564,340 +1.2% |
Find assessor info on the county website
Neighborhood: Shaw
Nearby schools
GreatSchools rating
- 9/10Garrison Elementary SchoolGrades: PK-5Distance: 0.4 mi
- 2/10Cardozo Education CampusGrades: 6-12Distance: 0.6 mi
Schools provided by the listing agent
- District: District Of Columbia Public Schools
Source: Bright MLS. This data may not be complete. We recommend contacting the local school district to confirm school assignments for this home.

Get pre-qualified for a loan
At Zillow Home Loans, we can pre-qualify you in as little as 5 minutes with no impact to your credit score.An equal housing lender. NMLS #10287.
Sell for more on Zillow
Get a free Zillow Showcase℠ listing and you could sell for .
$1,669,500
2% more+ $33,390
With Zillow Showcase(estimated)
$1,702,890

