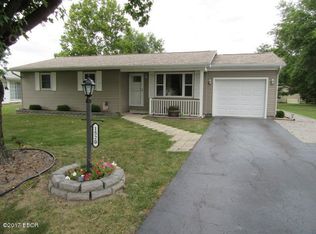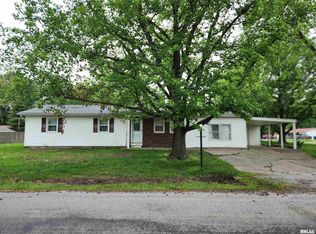Sold for $122,500 on 07/12/24
$122,500
1518 Sunset St, Mount Vernon, IL 62864
3beds
1,280sqft
Single Family Residence, Residential
Built in 1974
0.33 Acres Lot
$130,900 Zestimate®
$96/sqft
$1,166 Estimated rent
Home value
$130,900
Estimated sales range
Not available
$1,166/mo
Zestimate® history
Loading...
Owner options
Explore your selling options
What's special
Exterior Features: Attached Carport: Provides easy access and protection for your vehicle. Paved Driveway: Offers ample parking space for you and your guests. Backyard with Two-Tier Deck: Enjoy privacy and outdoor living with this spacious deck, perfect for entertaining or relaxing. Storage Sheds: Additional space for your tools, equipment, and storage needs. Interior Features: Living Room and Family Room: Two spacious areas for relaxation, entertainment, and family gatherings. Eat-In Kitchen: Features tile flooring, modern appliances, and a cozy dining area, making meal preparation and dining convenient and enjoyable. Master Bedroom with Bathroom: A private retreat with an en-suite bath for added comfort. Two Additional Bedrooms: Offering ample space for family, guests, or a home office. Bathroom/Laundry Combo: Equipped with appliances, this dual-function space adds convenience to your daily routines. With its practical layout and modern amenities, this one-level home provides the perfect blend of comfort and convenience. Whether you're relaxing indoors, enjoying the privacy of the two-tier deck, or making use of the ample storage space, this home is designed to meet all your needs. Experience the ease and comfort of living close to all amenities in this delightful home.
Zillow last checked: 8 hours ago
Listing updated: July 14, 2024 at 01:16pm
Listed by:
Lisa D McKinney Pref:618-237-4525,
C21 All Pro Real Estate
Bought with:
Lisa D McKinney, 471003781
C21 All Pro Real Estate
Source: RMLS Alliance,MLS#: EB453679 Originating MLS: Egyptian Board of REALTORS
Originating MLS: Egyptian Board of REALTORS

Facts & features
Interior
Bedrooms & bathrooms
- Bedrooms: 3
- Bathrooms: 2
- Full bathrooms: 1
- 1/2 bathrooms: 1
Bedroom 1
- Level: Main
- Dimensions: 15ft 0in x 11ft 0in
Bedroom 2
- Level: Main
- Dimensions: 9ft 0in x 11ft 0in
Bedroom 3
- Level: Main
- Dimensions: 10ft 0in x 11ft 0in
Family room
- Level: Main
- Dimensions: 11ft 0in x 19ft 0in
Kitchen
- Level: Main
- Dimensions: 16ft 0in x 10ft 0in
Living room
- Level: Main
- Dimensions: 15ft 0in x 13ft 0in
Main level
- Area: 1280
Heating
- Electric
Cooling
- Central Air
Appliances
- Included: Dryer, Range Hood, Range, Refrigerator, Washer
Features
- Basement: None
Interior area
- Total structure area: 1,280
- Total interior livable area: 1,280 sqft
Property
Parking
- Parking features: Attached, Carport, Paved
- Has carport: Yes
Lot
- Size: 0.33 Acres
- Dimensions: 75 x 190
- Features: Level
Details
- Parcel number: 1106277013
Construction
Type & style
- Home type: SingleFamily
- Architectural style: Ranch
- Property subtype: Single Family Residence, Residential
Materials
- Frame, Aluminum Siding
- Foundation: Slab
- Roof: Shingle
Condition
- New construction: No
- Year built: 1974
Utilities & green energy
- Sewer: Public Sewer
- Water: Public
Community & neighborhood
Location
- Region: Mount Vernon
- Subdivision: Casey & Howard
Price history
| Date | Event | Price |
|---|---|---|
| 7/12/2024 | Sold | $122,500-5%$96/sqft |
Source: | ||
| 6/3/2024 | Pending sale | $128,900$101/sqft |
Source: | ||
Public tax history
| Year | Property taxes | Tax assessment |
|---|---|---|
| 2024 | -- | $42,493 +12.7% |
| 2023 | $1,385 -10.2% | $37,715 +14% |
| 2022 | $1,542 -3.9% | $33,083 +5% |
Find assessor info on the county website
Neighborhood: 62864
Nearby schools
GreatSchools rating
- 6/10Bethel Grade SchoolGrades: PK-8Distance: 1.2 mi
- 4/10Mount Vernon High SchoolGrades: 9-12Distance: 2.2 mi
Schools provided by the listing agent
- Elementary: Bethel
- Middle: Bethel
- High: Mt Vernon
Source: RMLS Alliance. This data may not be complete. We recommend contacting the local school district to confirm school assignments for this home.

Get pre-qualified for a loan
At Zillow Home Loans, we can pre-qualify you in as little as 5 minutes with no impact to your credit score.An equal housing lender. NMLS #10287.

