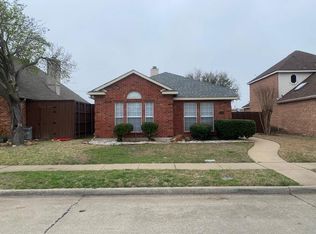Find your perfect rental in this fully renovated 4-bedroom, 2-bathroom home in Richardson, featuring a dedicated office for added flexibility. Enjoy a stress-free living experience with recent major upgrades including a new roof and new HVAC system. The home shines with new paint throughout, both inside and out, and features stylish new luxury vinyl flooring in the main areas and master bedroom. The additional three bedrooms offer comfortable new carpeting. A functional kitchen comes equipped with a refrigerator, dishwasher, oven, electric stove top, and microwave. The private backyard, enclosed by a wooden fence, offers a great space for outdoor enjoyment. The convenience of a 2-car garage with remote access is also included. Located just a few miles from major highways 75 and George Bush, you'll have easy access to all that the Dallas-Fort Worth metroplex has to offer.
Schedule a showing today and see this fantastic Richardson rental for yourself.
All utilities paid by renter. Small dogs allowed. No smoking inside the home.
One year lease required, long-term leases will receive priority.
Deposit and first month's rent required for move-in.
House for rent
Accepts Zillow applications
$2,900/mo
1518 Summertree Ct, Richardson, TX 75082
4beds
1,863sqft
Price may not include required fees and charges.
Single family residence
Available Fri Aug 1 2025
Small dogs OK
Central air
Hookups laundry
Attached garage parking
-- Heating
What's special
Private backyardDedicated officeNew carpetingFunctional kitchenNew luxury vinyl flooringNew roof
- 14 days
- on Zillow |
- -- |
- -- |
Travel times
Facts & features
Interior
Bedrooms & bathrooms
- Bedrooms: 4
- Bathrooms: 2
- Full bathrooms: 2
Cooling
- Central Air
Appliances
- Included: Dishwasher, Microwave, Oven, Refrigerator, WD Hookup
- Laundry: Hookups
Features
- WD Hookup
Interior area
- Total interior livable area: 1,863 sqft
Property
Parking
- Parking features: Attached, Off Street
- Has attached garage: Yes
- Details: Contact manager
Features
- Exterior features: Bicycle storage, Brick, No Utilities included in rent
Details
- Parcel number: 42231650030100000
Construction
Type & style
- Home type: SingleFamily
- Property subtype: Single Family Residence
Community & HOA
Location
- Region: Richardson
Financial & listing details
- Lease term: 1 Year
Price history
| Date | Event | Price |
|---|---|---|
| 7/7/2025 | Listed for rent | $2,900$2/sqft |
Source: Zillow Rentals | ||
| 6/29/2025 | Listing removed | $446,000$239/sqft |
Source: NTREIS #20878948 | ||
| 5/30/2025 | Price change | $446,000-0.9%$239/sqft |
Source: NTREIS #20878948 | ||
| 5/8/2025 | Price change | $449,900-1.1%$241/sqft |
Source: NTREIS #20878948 | ||
| 4/13/2025 | Price change | $455,000-1.1%$244/sqft |
Source: NTREIS #20878948 | ||
![[object Object]](https://photos.zillowstatic.com/fp/4e102fafbe201c6a043811acf6eb2dbc-p_i.jpg)
