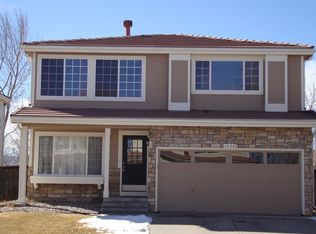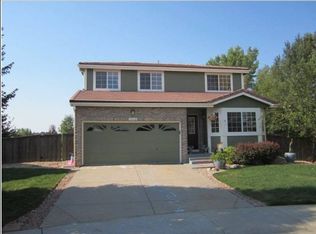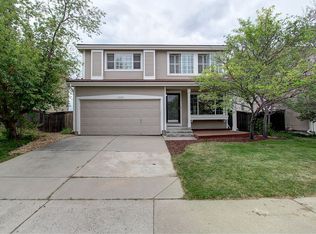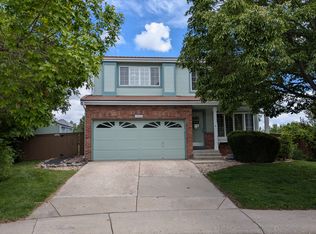Highlands Ranch Cul De Sac Charmer! This 3 bd/4ba home has been professionally cleaned and is move in ready. Kitchen features granite counters, stainless appliances & is open to dining living area. Spacious family room with gas fireplace, water feature and large windows with views of the beautiful Rocky Mtns. Wired for surround sound. Hardwood throughout main & upper floors. Master suite has newly remodeled master bathrm with stand alone shower fit for royalty. Don't miss the walk in "California Closet". Upstairs features 2 more bdrms, bath and sm loft area. Whirlpool duet washer & dryer included. The garden level basement is finished and has a full bath and plenty of unfinished storage room as well. Egress Windows in basement could easily make this a 4th bedroom area if desired. The backyard faces the mtns with a deck for entertaining. Garage features built in storage cabinets & closet, auto door opener and a bicycle suspension storage system. Home has newer Hot Water heater & water softener is owned. The solar panels are financed thru Tesla/Solar City and provide a reduced electric bill monthly depending on usage. You'll love this Westridge location close to Thunder Ridge HS & Ranch View Middle School. Hop on to Santa Fe or C470 for easy commutes. Highlands Ranch offers 4 community rec centers, hiking trails, pools, tennis courts, batting cages, rock climbing wall, fitness classes and so much more. Your new home is waiting for you!
This property is off market, which means it's not currently listed for sale or rent on Zillow. This may be different from what's available on other websites or public sources.



