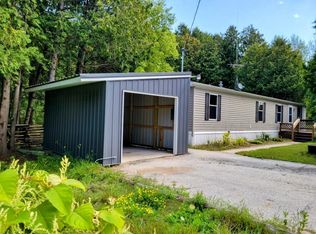Need garage space AND a beautiful updated home? Enjoy this country gem on 2.38 treelined/wooded acres. OVER 2,678 sq ft of garage space...mostly all heated w/overhead doors (attached wood shop, mechanical shop & extra storage). Fantastic workshop w/in-floor heat & cooling & 200 amp. Ranch home featuring open concept living w/4 skylights, custom KT w/granite counters, pantry w/pullouts, island & 3 sided gas fireplace. Deck off dining w/grilling area. First floor laundry. Master suite w/walk in closet, whirlpool tub and door to the hot tub on the deck. Finished lower level rec room w/gas stove, daylight windows, guest room, 3/4 bathroom & 2nd laundry/utility room. Steps from garage to basement. Sunroom. Creek at edge of property. Fantastic location a few miles north of Manitowoc.
This property is off market, which means it's not currently listed for sale or rent on Zillow. This may be different from what's available on other websites or public sources.
