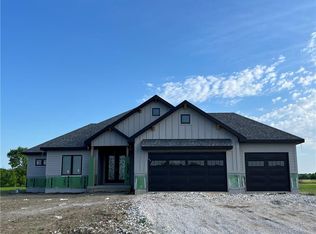Sold
Price Unknown
1518 SW 300th Rd, Kingsville, MO 64061
4beds
2,950sqft
Single Family Residence
Built in 2023
5 Acres Lot
$620,500 Zestimate®
$--/sqft
$2,753 Estimated rent
Home value
$620,500
$589,000 - $658,000
$2,753/mo
Zestimate® history
Loading...
Owner options
Explore your selling options
What's special
Home to be completed very soon! Escape those crazy high city taxes by moving to this country oasis! Located in Johnson County, MO. You'll love this Beautiful NEW Ranch home that backs to a 15 acre lake and sits on 5 acres! Lake rights/access and everyone that lives around the lake has private access. Peace and tranquility worth the short commute to Lee's Summit, Warrensburg, and KC Metro. It's a perfect opportunity to enjoy country life with great views of the lake and being able to fish! Great Curb Appeal! UPGRADES GALORE! Exposed scissor truss beams in vaulted living room! Kitchen with two-toned cabinets and high end Calacatta Prado Quartz with with brushed gold faucet and accents, upgraded engineered hardwoods floors, huge pantry with garage pass through door, & S/S appliances. Main floor Master with Beautiful Master bath, 66" soaker tub wrapped in wainscoting, dual head shower, huge walk-in closet, and adjoining laundry room. There is a 2nd bedroom/bathroom on the main. HUGE basement with Wet Bar, built in surround sound, and 2 other bedrooms/bathroom. You'll love the covered patio off the back overlooking the lake. Schedule a showing today! The Listing Agent is an owner/agent. The adjoining land is not for sale.
The buyer/buyer agent to verify tax, restrictions, survey and school info. Only a few items left to be completed like mirrors, driveway, sidewalk, new front door, and shower door. Schedule a showing today!
Zillow last checked: 8 hours ago
Listing updated: September 21, 2023 at 06:35pm
Listing Provided by:
Ask Cathy Team 816-268-4033,
Keller Williams Platinum Prtnr,
Racquel Flora 816-309-1303,
Keller Williams Platinum Prtnr
Bought with:
Chris Harrison, 2016041169
Keller Williams Platinum Prtnr
Source: Heartland MLS as distributed by MLS GRID,MLS#: 2430744
Facts & features
Interior
Bedrooms & bathrooms
- Bedrooms: 4
- Bathrooms: 3
- Full bathrooms: 3
Primary bedroom
- Level: Main
Bedroom 2
- Level: Main
Bedroom 3
- Level: Lower
Bedroom 4
- Level: Lower
Primary bathroom
- Level: Main
Bathroom 2
- Level: Main
Bathroom 3
- Level: Lower
Breakfast room
- Level: Main
Kitchen
- Level: Main
Laundry
- Level: Main
Living room
- Level: Main
Heating
- Heat Pump
Cooling
- Heat Pump
Appliances
- Included: Dishwasher, Disposal, Exhaust Fan, Microwave, Built-In Electric Oven, Stainless Steel Appliance(s)
- Laundry: Laundry Room, Main Level
Features
- Ceiling Fan(s), Custom Cabinets, Kitchen Island, Pantry, Vaulted Ceiling(s), Walk-In Closet(s), Wet Bar
- Flooring: Carpet, Ceramic Tile, Wood
- Windows: Thermal Windows
- Basement: Finished,Sump Pump
- Number of fireplaces: 1
- Fireplace features: Electric, Living Room
Interior area
- Total structure area: 2,950
- Total interior livable area: 2,950 sqft
- Finished area above ground: 1,700
- Finished area below ground: 1,250
Property
Parking
- Total spaces: 3
- Parking features: Attached
- Attached garage spaces: 3
Features
- Patio & porch: Covered
- Spa features: Bath
- Waterfront features: Pond
Lot
- Size: 5 Acres
- Features: Acreage
Details
- Parcel number: 17300800000000705
Construction
Type & style
- Home type: SingleFamily
- Architectural style: Traditional
- Property subtype: Single Family Residence
Materials
- Stone & Frame, Wood Siding
- Roof: Composition
Condition
- Under Construction
- New construction: Yes
- Year built: 2023
Details
- Builder name: Evolution Homes LLC
Utilities & green energy
- Sewer: Septic Tank
- Water: Public
Community & neighborhood
Security
- Security features: Smoke Detector(s)
Location
- Region: Kingsville
- Subdivision: Other
HOA & financial
HOA
- Has HOA: No
Other
Other facts
- Listing terms: Cash,Conventional,FHA,USDA Loan
- Ownership: Private
- Road surface type: Gravel
Price history
| Date | Event | Price |
|---|---|---|
| 9/21/2023 | Sold | -- |
Source: | ||
| 8/9/2023 | Contingent | $585,000$198/sqft |
Source: | ||
| 7/19/2023 | Price change | $585,000-1.7%$198/sqft |
Source: | ||
| 4/18/2023 | Listed for sale | $595,000$202/sqft |
Source: | ||
Public tax history
| Year | Property taxes | Tax assessment |
|---|---|---|
| 2025 | $3,598 +15% | $57,688 +17.7% |
| 2024 | $3,127 +1173.4% | $49,023 +1185% |
| 2023 | $246 | $3,815 |
Find assessor info on the county website
Neighborhood: 64061
Nearby schools
GreatSchools rating
- 3/10Kingsville Elementary SchoolGrades: PK-6Distance: 2.3 mi
- 4/10Kingsville High SchoolGrades: 7-12Distance: 2.3 mi
