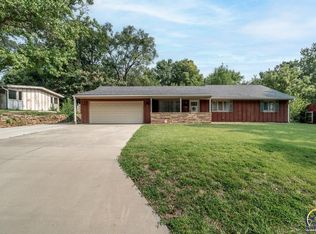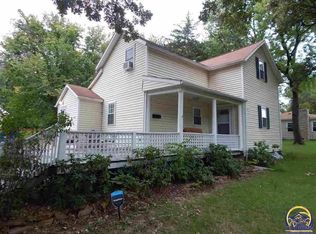Sold on 04/11/24
Price Unknown
1518 SW 28th St, Topeka, KS 66611
3beds
1,699sqft
Single Family Residence, Residential
Built in 1950
9,810 Acres Lot
$177,900 Zestimate®
$--/sqft
$1,559 Estimated rent
Home value
$177,900
$160,000 - $194,000
$1,559/mo
Zestimate® history
Loading...
Owner options
Explore your selling options
What's special
Midcentury Knollwood ranch featuring a Custom Woods kitchen, new mechanicals, newer sewer, and vinyl siding. This nearly 1,700 square foot, three bedroom, two bath home has had the one car garage converted into a family room for additional living space. Property is in need of work including flooring, wall repairs, interior paint, general clean up, ect as is reflected in the purchase price. SOLD BEFORE PRINT
Zillow last checked: 8 hours ago
Listing updated: April 11, 2024 at 08:43am
Listed by:
Grant Sourk 785-231-6957,
Kirk & Cobb, Inc.
Bought with:
Grant Sourk, SP00229327
Kirk & Cobb, Inc.
Source: Sunflower AOR,MLS#: 233553
Facts & features
Interior
Bedrooms & bathrooms
- Bedrooms: 3
- Bathrooms: 2
- Full bathrooms: 2
Primary bedroom
- Level: Main
- Area: 104.5
- Dimensions: 9.5 X 11
Bedroom 2
- Level: Main
- Area: 90.25
- Dimensions: 9.5 X 9.5
Bedroom 3
- Level: Main
- Area: 148.5
- Dimensions: 11 X 13.5
Family room
- Level: Main
- Area: 224.25
- Dimensions: 11.5 X 19.5
Kitchen
- Level: Main
- Area: 161
- Dimensions: 11.5 X 14
Laundry
- Level: Main
Living room
- Level: Main
- Area: 351
- Dimensions: 13 X 27
Heating
- Natural Gas
Cooling
- Central Air
Appliances
- Included: Dishwasher, Cable TV Available
- Laundry: Main Level
Features
- Vaulted Ceiling(s)
- Flooring: Hardwood, Ceramic Tile
- Windows: Storm Window(s)
- Basement: Slab
- Has fireplace: No
Interior area
- Total structure area: 1,699
- Total interior livable area: 1,699 sqft
- Finished area above ground: 1,699
- Finished area below ground: 0
Property
Features
- Patio & porch: Screened
- Fencing: Fenced
Lot
- Size: 9,810 Acres
- Dimensions: 90 x 109
Details
- Additional structures: Shed(s)
- Parcel number: R47974
- Special conditions: Standard,Arm's Length
Construction
Type & style
- Home type: SingleFamily
- Architectural style: Ranch
- Property subtype: Single Family Residence, Residential
Materials
- Frame, Vinyl Siding
Condition
- Year built: 1950
Utilities & green energy
- Water: Public
- Utilities for property: Cable Available
Community & neighborhood
Location
- Region: Topeka
- Subdivision: Knollwood north #2
Price history
| Date | Event | Price |
|---|---|---|
| 4/11/2024 | Sold | -- |
Source: | ||
| 2/9/2015 | Sold | -- |
Source: Agent Provided | ||
| 11/15/2014 | Price change | $79,850-6.1%$47/sqft |
Source: Kirk & Cobb, Inc., REALTORS #181598 | ||
| 11/6/2014 | Listing removed | $895$1/sqft |
Source: Coldwell Banker G&B Property Management | ||
| 11/6/2014 | Listed for sale | $85,000$50/sqft |
Source: Kirk & Cobb, Inc., REALTORS #181598 | ||
Public tax history
| Year | Property taxes | Tax assessment |
|---|---|---|
| 2025 | -- | $16,080 +5% |
| 2024 | $2,108 +2.1% | $15,314 +6% |
| 2023 | $2,065 +7.5% | $14,447 +11% |
Find assessor info on the county website
Neighborhood: 66611
Nearby schools
GreatSchools rating
- 5/10Jardine ElementaryGrades: PK-5Distance: 0.9 mi
- 6/10Jardine Middle SchoolGrades: 6-8Distance: 0.9 mi
- 5/10Topeka High SchoolGrades: 9-12Distance: 2.2 mi
Schools provided by the listing agent
- Elementary: Jardine Elementary School/USD 501
- Middle: Jardine Middle School/USD 501
- High: Topeka High School/USD 501
Source: Sunflower AOR. This data may not be complete. We recommend contacting the local school district to confirm school assignments for this home.

