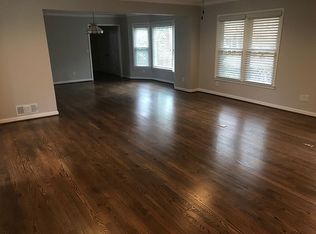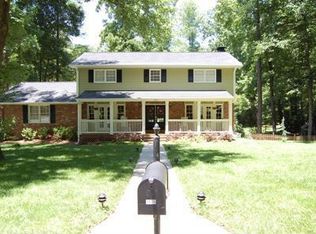Closed
$715,000
1518 Rochelle Dr, Atlanta, GA 30338
5beds
2,145sqft
Single Family Residence
Built in 1965
0.54 Acres Lot
$703,600 Zestimate®
$333/sqft
$3,634 Estimated rent
Home value
$703,600
$647,000 - $760,000
$3,634/mo
Zestimate® history
Loading...
Owner options
Explore your selling options
What's special
Beautifully renovated home in the highly desirable Chateau Woods neighborhood! This charming, 5 bed/2.5 bath move-in ready home is an entertainer's dream, featuring a chef's kitchen with stainless steel appliances, a double oven, and an open floor plan with two spacious living rooms. A separate dining room sets the stage for memorable gatherings and holiday meals. Upstairs, you'll find three generously sized bedrooms, while the newly renovated lower level offers a spacious den plus two additional bedrooms-perfect for guests, a home office, or a gym. Gorgeous hardwood floors run throughout the main and upper levels, and the roof is only five years old, offering peace of mind for years to come. The home sits on a level lot with a two-car garage, providing both convenience and functionality. Step out onto the stunning screened porch with ceiling fans and recessed lighting-ideal for enjoying your morning coffee or hosting friends year-round. The beautifully landscaped backyard is a true retreat, complete with a fire pit, playhouse, and ample space for kids, pets, and parties. It truly doesn't get better than this backyard! Located in a welcoming community with optional membership to Georgetown Recreation Swim and Tennis Club, this home also offers unbeatable convenience-just minutes from Dunwoody Village, Brook Run Park, Ashford Lane's restaurants and retail, Perimeter Mall, and with easy access to I-285, GA-400, and I-85. Don't miss your chance to own this beautifully updated home in one of Dunwoody's sweetest and most sought-after neighborhoods!
Zillow last checked: 8 hours ago
Listing updated: July 18, 2025 at 07:58am
Listed by:
Amanda Pope 678-353-4843,
Ansley RE | Christie's Int'l RE
Bought with:
Shannon Durieux, 352796
Keller Williams Realty Buckhead
Source: GAMLS,MLS#: 10513458
Facts & features
Interior
Bedrooms & bathrooms
- Bedrooms: 5
- Bathrooms: 3
- Full bathrooms: 2
- 1/2 bathrooms: 1
Dining room
- Features: Separate Room
Kitchen
- Features: Breakfast Area, Breakfast Room, Pantry
Heating
- Central, Natural Gas
Cooling
- Ceiling Fan(s), Central Air
Appliances
- Included: Dishwasher, Double Oven, Gas Water Heater, Microwave, Refrigerator
- Laundry: Laundry Closet
Features
- Bookcases, Walk-In Closet(s)
- Flooring: Hardwood
- Basement: Concrete,Crawl Space
- Attic: Pull Down Stairs
- Number of fireplaces: 1
- Common walls with other units/homes: No Common Walls
Interior area
- Total structure area: 2,145
- Total interior livable area: 2,145 sqft
- Finished area above ground: 2,145
- Finished area below ground: 0
Property
Parking
- Parking features: Attached, Garage, Kitchen Level
- Has attached garage: Yes
Features
- Levels: Multi/Split
- Patio & porch: Screened
- Exterior features: Garden
- Fencing: Back Yard,Fenced,Privacy
- Body of water: None
Lot
- Size: 0.54 Acres
- Features: Corner Lot, Level, Private
Details
- Parcel number: 18 346 05 068
Construction
Type & style
- Home type: SingleFamily
- Architectural style: Traditional
- Property subtype: Single Family Residence
Materials
- Other
- Roof: Composition
Condition
- Resale
- New construction: No
- Year built: 1965
Utilities & green energy
- Electric: 220 Volts
- Sewer: Public Sewer
- Water: Public
- Utilities for property: Cable Available, Electricity Available, High Speed Internet, Natural Gas Available, Sewer Available, Underground Utilities, Water Available
Community & neighborhood
Community
- Community features: Park, Pool, Street Lights, Swim Team, Tennis Court(s), Walk To Schools, Near Shopping
Location
- Region: Atlanta
- Subdivision: Chateau Woods
HOA & financial
HOA
- Has HOA: No
- Services included: Other
Other
Other facts
- Listing agreement: Exclusive Right To Sell
Price history
| Date | Event | Price |
|---|---|---|
| 7/10/2025 | Sold | $715,000-1.4%$333/sqft |
Source: | ||
| 5/20/2025 | Price change | $725,000-3.3%$338/sqft |
Source: | ||
| 5/2/2025 | Listed for sale | $750,000+61.3%$350/sqft |
Source: | ||
| 5/18/2018 | Sold | $465,000$217/sqft |
Source: | ||
| 4/7/2018 | Pending sale | $465,000$217/sqft |
Source: Keller Williams Realty First Atlanta #5989756 Report a problem | ||
Public tax history
| Year | Property taxes | Tax assessment |
|---|---|---|
| 2025 | -- | $260,440 +9.7% |
| 2024 | $6,519 +11.5% | $237,360 +2.1% |
| 2023 | $5,847 -4.3% | $232,520 +6.4% |
Find assessor info on the county website
Neighborhood: 30338
Nearby schools
GreatSchools rating
- 8/10Dunwoody Elementary SchoolGrades: PK-5Distance: 1.4 mi
- 6/10Peachtree Middle SchoolGrades: 6-8Distance: 1.7 mi
- 7/10Dunwoody High SchoolGrades: 9-12Distance: 1.4 mi
Schools provided by the listing agent
- Elementary: Dunwoody
- Middle: Peachtree
- High: Dunwoody
Source: GAMLS. This data may not be complete. We recommend contacting the local school district to confirm school assignments for this home.
Get a cash offer in 3 minutes
Find out how much your home could sell for in as little as 3 minutes with a no-obligation cash offer.
Estimated market value
$703,600

