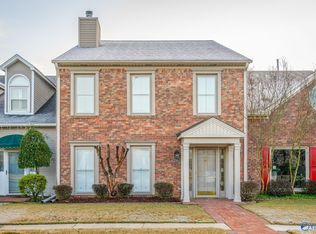Step inside this freshly painted beautiful 3 BDR/2 BTH townhome to find spacious Great Room w/cozy Brick FP, gleaming HWD Floors, and soaring Vaulted Ceiling...open to the upstairs Loft/Study area w/Built-In book shelves. Updated Kitchen boast SS Appliances, White Cabinetry, Granite Counters, and Gorgeous Backspace. Isolated Master includes huge walk-in closet and en suite bath w/Dual Vanities and soaking tub, & sep shower. Addit 2 BDRs and BTH on 2nd floor. Sunroom provides additional living space and enthralls tons of natural light. Backyard boast privacy, gorgeous paved patio, fire pit for those chilly nights, & Det 2 Car Garage. New roof Sep 2022. This one won't last!
This property is off market, which means it's not currently listed for sale or rent on Zillow. This may be different from what's available on other websites or public sources.
