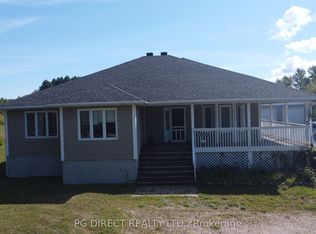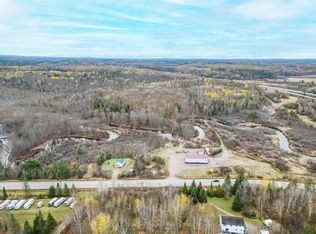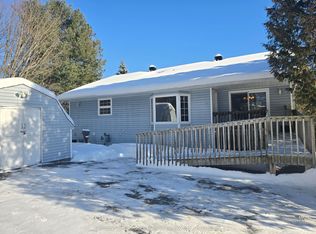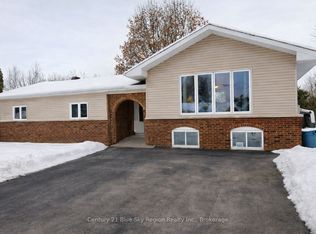Stunning Custom-Built Home on 99.68 Acres A Rare Gem for Outdoor Enthusiasts!Welcome to this beautifully crafted 3+2 bedroom, 2 bathroom home nestled on nearly 100 acres of scenic land, offering privacy, space, and an incredible lifestyle opportunity. Designed with comfort and functionality in mind, this home features a bright open-concept kitchen, dining, and living area with plenty of natural light and room to gather. Step out onto the spacious 14' x 27' deck just off the kitchen perfect for entertaining while soaking in the peaceful surroundings. The main floor laundry adds everyday convenience, while the walk-out lower level offers additional living space ideal for multi-generational living or hosting guests. Car enthusiasts and hobbyists will love the attached double garage and the impressive 30' x 40' triple car garage/workshop a dream setup for working on vehicles or storing recreational toys. The property abuts crown land, making it a paradise for hunting, hiking, AT Ving, and snowmobiling. Whether you're looking for a full-time residence or a private rural retreat, this exceptional property is a rare find that blends comfort, craftsmanship, and adventure. Don't miss your chance to own this one-of-a-kind property
This property is off market, which means it's not currently listed for sale or rent on Zillow. This may be different from what's available on other websites or public sources.



