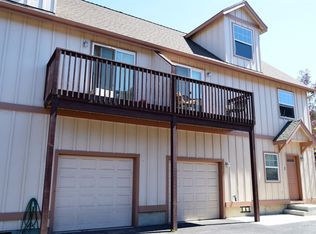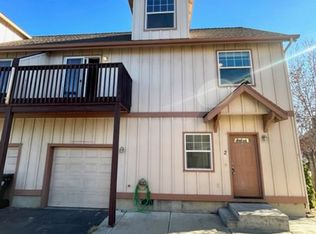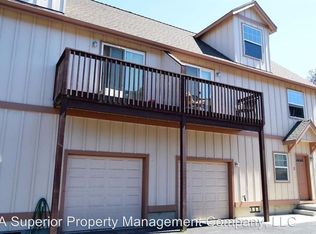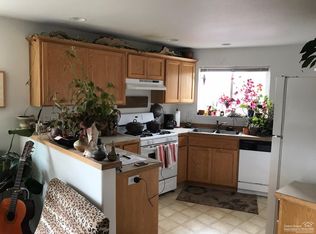Darling two story home in close proximity to the best of Bend! Enjoy walking up Pilot Butte directly from your home or watch the fireworks right from your front yard. Inside offers upgraded stainless steel appliances, a gas fireplace for those cold winter nights, and a great open floor plan to allow for easy entertaining. With a newer AC unit and fenced backyard, this home offers comfort and convenience. Just a short distance from St. Charles Medical, the Forum Shopping Center, several food truck lots with award winning food trucks, and very close to the Larkspur Trail. Welcome home!
This property is off market, which means it's not currently listed for sale or rent on Zillow. This may be different from what's available on other websites or public sources.




