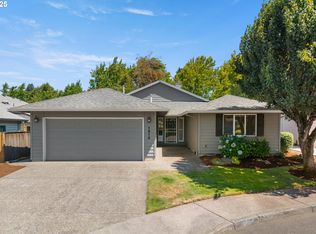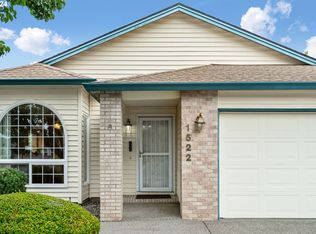Sold
$535,000
1518 NE 150th Ave, Portland, OR 97230
3beds
1,700sqft
Residential, Single Family Residence
Built in 1993
6,098.4 Square Feet Lot
$526,700 Zestimate®
$315/sqft
$2,506 Estimated rent
Home value
$526,700
$500,000 - $553,000
$2,506/mo
Zestimate® history
Loading...
Owner options
Explore your selling options
What's special
Have you been patiently waiting for a 3 bedroom, one level in the newer section of 55+ Summerplace to come available? Your wait is over! Experience this must see updated 3 bed, 2 bath with gorgeous street appeal. Front exterior design elements include elegant brick accents & a custom enclosed front porch entry. Inside you will find spacious vaulted ceilings & separate dining & breakfast areas. The kitchen includes granite counters, a bay window above the sink, drawers with slide outs, and warm natural light. The primary suite has 2 sinks, granite counters, separate make-up vanity, large walk-in shower & a walk-in closet. Interior accents include ceiling fans, solar tubes, gas F/P, A/C & laundry. The second bedroom has its own exterior access leading to a private above ground jacuzzi. Last but not least is the inviting, professionally built bonus / sun room with sliding windows, tile floor & gas heat, perfect for entertaining with friends or relaxing with your newest novel. Fenced grassy backyard. Available now. Call for your appt . [Home Energy Score = 6. HES Report at https://rpt.greenbuildingregistry.com/hes/OR10214787]
Zillow last checked: 8 hours ago
Listing updated: June 08, 2023 at 05:00am
Listed by:
Jeff Walker 503-914-2784,
RE/MAX Equity Group
Bought with:
Jeff Walker, 201212874
RE/MAX Equity Group
Source: RMLS (OR),MLS#: 23152430
Facts & features
Interior
Bedrooms & bathrooms
- Bedrooms: 3
- Bathrooms: 2
- Full bathrooms: 2
- Main level bathrooms: 2
Primary bedroom
- Features: Suite
- Level: Main
- Area: 182
- Dimensions: 14 x 13
Bedroom 2
- Level: Main
- Area: 132
- Dimensions: 12 x 11
Bedroom 3
- Level: Main
- Area: 110
- Dimensions: 11 x 10
Dining room
- Level: Main
Family room
- Level: Main
Kitchen
- Features: Dishwasher, Free Standing Refrigerator, Granite
- Level: Main
Living room
- Features: Fireplace
- Level: Main
- Area: 418
- Dimensions: 22 x 19
Heating
- Forced Air, Fireplace(s)
Cooling
- Central Air
Appliances
- Included: Built-In Range, Dishwasher, Disposal, Down Draft, Free-Standing Refrigerator, Gas Water Heater
- Laundry: Laundry Room
Features
- Ceiling Fan(s), Granite, High Ceilings, Solar Tube(s), Vaulted Ceiling(s), Suite, Tile
- Flooring: Tile, Wall to Wall Carpet
- Windows: Double Pane Windows, Vinyl Frames
- Basement: Crawl Space
- Number of fireplaces: 1
- Fireplace features: Gas
Interior area
- Total structure area: 1,700
- Total interior livable area: 1,700 sqft
Property
Parking
- Total spaces: 2
- Parking features: Garage Door Opener, Attached
- Attached garage spaces: 2
Accessibility
- Accessibility features: Garage On Main, One Level, Walkin Shower, Accessibility
Features
- Levels: One
- Stories: 1
- Exterior features: Gas Hookup, Yard
- Has spa: Yes
- Spa features: Association, Free Standing Hot Tub
- Fencing: Fenced
Lot
- Size: 6,098 sqft
- Features: Level, Sprinkler, SqFt 5000 to 6999
Details
- Additional structures: GasHookup
- Parcel number: R279096
Construction
Type & style
- Home type: SingleFamily
- Architectural style: Ranch
- Property subtype: Residential, Single Family Residence
Materials
- Brick, Vinyl Siding
- Roof: Composition
Condition
- Resale
- New construction: No
- Year built: 1993
Utilities & green energy
- Gas: Gas Hookup, Gas
- Sewer: Public Sewer
- Water: Public
Community & neighborhood
Security
- Security features: Entry
Senior living
- Senior community: Yes
Location
- Region: Portland
- Subdivision: Summerplace
HOA & financial
HOA
- Has HOA: Yes
- HOA fee: $375 annually
- Amenities included: Commons, Gym, Library, Maintenance Grounds, Management, Meeting Room, Party Room, Pool, Recreation Facilities, Sauna, Spa Hot Tub, Tennis Court
- Second HOA fee: $2,000 one time
Other
Other facts
- Listing terms: Cash,Conventional,FHA,VA Loan
- Road surface type: Paved
Price history
| Date | Event | Price |
|---|---|---|
| 6/8/2023 | Sold | $535,000+1.1%$315/sqft |
Source: | ||
| 5/6/2023 | Pending sale | $529,000+51.1%$311/sqft |
Source: | ||
| 5/12/2017 | Sold | $350,000+3.1%$206/sqft |
Source: Public Record | ||
| 7/6/2006 | Sold | $339,400$200/sqft |
Source: Public Record | ||
Public tax history
| Year | Property taxes | Tax assessment |
|---|---|---|
| 2025 | $7,806 +5.6% | $338,500 +3% |
| 2024 | $7,390 +2.3% | $328,650 +3% |
| 2023 | $7,222 +1.5% | $319,080 +3% |
Find assessor info on the county website
Neighborhood: Wilkes
Nearby schools
GreatSchools rating
- 5/10Margaret Scott Elementary SchoolGrades: K-5Distance: 0.4 mi
- 2/10Hauton B Lee Middle SchoolGrades: 6-8Distance: 0.9 mi
- 1/10Reynolds High SchoolGrades: 9-12Distance: 5.1 mi
Schools provided by the listing agent
- Elementary: Margaret Scott
- Middle: H.B. Lee
- High: Reynolds
Source: RMLS (OR). This data may not be complete. We recommend contacting the local school district to confirm school assignments for this home.
Get a cash offer in 3 minutes
Find out how much your home could sell for in as little as 3 minutes with a no-obligation cash offer.
Estimated market value
$526,700
Get a cash offer in 3 minutes
Find out how much your home could sell for in as little as 3 minutes with a no-obligation cash offer.
Estimated market value
$526,700

