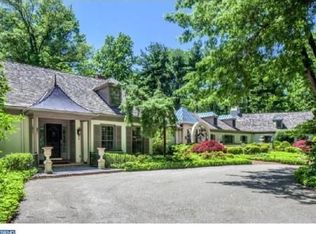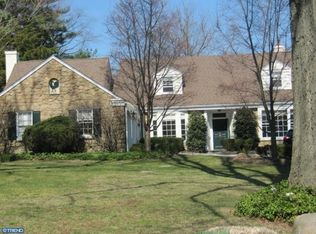Gracious, custom-built French Second Empire inspired Contemporary in a most desirable location. Spectacular, private 1.3 acre lot with landscape architecture that rivals Longwood Gardens. Blooming shrubs, specimen trees, and green lawns surround a sparkling in-ground pool and large, flagstone patio. Guests and family are welcomed into the lovely foyer with marble floors and an impressive floating staircase. The foyer opens to a spacious dining room and huge formal living room featuring a gas fireplace with marble surround and large windows showcasing the sylvan backyard. The fabulous family room features soaring ceilings, bar area, and gas fireplace with large sliding doors to the yard and patio. A handsome office with built-in cabinetry, shelving and a gas fireplace offers seclusion for work-at-home days and an inspiring view of the yard and pool. The kitchen, featuring an island with seating, stainless appliances and a vaulted ceiling with skylight, opens to a sun-drenched breakfast room. The sizeable first floor owners suite features dual private baths, abundant dressing and custom closet space, and a large bedroom with built-in cabinets and vaulted ceiling. Two guest bedrooms, each with an en-suite bath, are conveniently located on the first floor, with a unique configuration that provides privacy for guests and family. Large laundry room with outside access and an oversized, 3-car garage complete the main level. The second floor features two additional guest bedrooms, each with an en-suite bath. One of the guest bedrooms features a dressing room and sliding doors to a private porch overlooking the backyard and pool. A finished, walk-out basement with half bath adds over 1100 SqFt of living space and is limited only by your imagination. Prestigious location, with award winning Lower Merion schools and convenient access to major roadways and all the amenities the Main Line has to offer. An elegant home and a truly special property. 2021-06-07
This property is off market, which means it's not currently listed for sale or rent on Zillow. This may be different from what's available on other websites or public sources.

