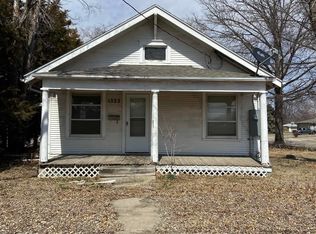Sold for $250,000
$250,000
1518 Monroe St, Beatrice, NE 68310
3beds
1,900sqft
Single Family Residence
Built in 1972
0.25 Acres Lot
$250,500 Zestimate®
$132/sqft
$1,784 Estimated rent
Home value
$250,500
Estimated sales range
Not available
$1,784/mo
Zestimate® history
Loading...
Owner options
Explore your selling options
What's special
Tucked behind this wonderful 1,900 sq. ft. home is a 46' x 21' outbuilding with a 3 car garage and heated workshop!....but let's chat about the house first. You'll be welcomed by a beautiful front door leading to the large living room with its adjacent sitting room boasting an electric fireplace - perfect for relaxing! The kitchen provides new solid surface countertops, new faucet, new appliances, and so many cabinets you won't be able to fill them all. The kitchen is open to a desk/office area, dining space, and overlooks a huge sunny family room. You'll enjoy the main floor laundry with washer & dryer. All 3 bedrooms are nicely sized and both bathrooms have been updated with new walk-in showers! Downstairs has a large rec room and storage. The 46' x 21' outbuilding is perfect for 3 cars and the 13' x 21' workshop section is heated with a new concrete floor! Extras include: Fully Fenced Yard, New furnace, New electric panel, New leaf filter, new drain tile & sump pump, add'l carport.
Zillow last checked: 9 hours ago
Listing updated: July 23, 2025 at 02:25pm
Listed by:
Jana Robertson 402-239-9657,
Robertson Realty LLC
Bought with:
Jana Robertson, 20100699
Robertson Realty LLC
Source: GPRMLS,MLS#: 22505704
Facts & features
Interior
Bedrooms & bathrooms
- Bedrooms: 3
- Bathrooms: 2
- Full bathrooms: 2
- Main level bathrooms: 2
Primary bedroom
- Level: Main
- Area: 154
- Dimensions: 14 x 11
Bedroom 2
- Level: Main
- Area: 120
- Dimensions: 12 x 10
Bedroom 3
- Level: Main
- Area: 99
- Dimensions: 11 x 9
Family room
- Level: Main
- Area: 308
- Dimensions: 22 x 14
Kitchen
- Level: Main
- Area: 121
- Dimensions: 11 x 11
Living room
- Level: Main
- Area: 216
- Dimensions: 18 x 12
Basement
- Area: 1200
Heating
- Natural Gas, Forced Air
Cooling
- Central Air
Appliances
- Included: Range, Refrigerator, Washer, Dishwasher, Dryer, Disposal, Microwave
Features
- Ceiling Fan(s), Drain Tile
- Basement: Partially Finished
- Number of fireplaces: 1
- Fireplace features: Electric
Interior area
- Total structure area: 1,900
- Total interior livable area: 1,900 sqft
- Finished area above ground: 1,400
- Finished area below ground: 500
Property
Parking
- Total spaces: 4
- Parking features: Carport, Attached, Detached, Off Street, Extra Parking Slab, Garage Door Opener
- Attached garage spaces: 4
- Has carport: Yes
- Has uncovered spaces: Yes
Features
- Patio & porch: Porch, Patio
- Fencing: Full
Lot
- Size: 0.25 Acres
- Dimensions: 82 x 150
- Features: Up to 1/4 Acre., City Lot, Public Sidewalk, Level, Paved
Details
- Additional structures: Outbuilding
- Parcel number: 011799000
- Other equipment: Sump Pump
Construction
Type & style
- Home type: SingleFamily
- Architectural style: Ranch
- Property subtype: Single Family Residence
Materials
- Foundation: Block
- Roof: Composition
Condition
- Not New and NOT a Model
- New construction: No
- Year built: 1972
Utilities & green energy
- Sewer: Public Sewer
- Water: Public
- Utilities for property: Electricity Available, Natural Gas Available, Water Available, Sewer Available
Community & neighborhood
Location
- Region: Beatrice
- Subdivision: GRABLE & BEACHLYS ADD
Other
Other facts
- Listing terms: VA Loan,FHA,Conventional,Cash,USDA Loan
- Ownership: Fee Simple
- Road surface type: Paved
Price history
| Date | Event | Price |
|---|---|---|
| 7/23/2025 | Sold | $250,000-5.6%$132/sqft |
Source: | ||
| 4/9/2025 | Pending sale | $264,900$139/sqft |
Source: | ||
| 3/9/2025 | Price change | $264,900+9.9%$139/sqft |
Source: | ||
| 8/12/2024 | Price change | $241,000-3.2%$127/sqft |
Source: | ||
| 6/22/2024 | Price change | $249,000-6%$131/sqft |
Source: | ||
Public tax history
| Year | Property taxes | Tax assessment |
|---|---|---|
| 2024 | $1,904 -18.4% | $146,525 +8.8% |
| 2023 | $2,334 +8.7% | $134,615 +14.8% |
| 2022 | $2,146 +6.5% | $117,310 +10.2% |
Find assessor info on the county website
Neighborhood: 68310
Nearby schools
GreatSchools rating
- 4/10Paddock Lane SchoolGrades: PK-5Distance: 0.1 mi
- 5/10Beatrice Middle SchoolGrades: 6-8Distance: 1.1 mi
- 3/10Beatrice High SchoolGrades: 9-12Distance: 1.7 mi
Schools provided by the listing agent
- Elementary: Beatrice
- Middle: Beatrice
- High: Beatrice
- District: Beatrice
Source: GPRMLS. This data may not be complete. We recommend contacting the local school district to confirm school assignments for this home.
Get pre-qualified for a loan
At Zillow Home Loans, we can pre-qualify you in as little as 5 minutes with no impact to your credit score.An equal housing lender. NMLS #10287.
